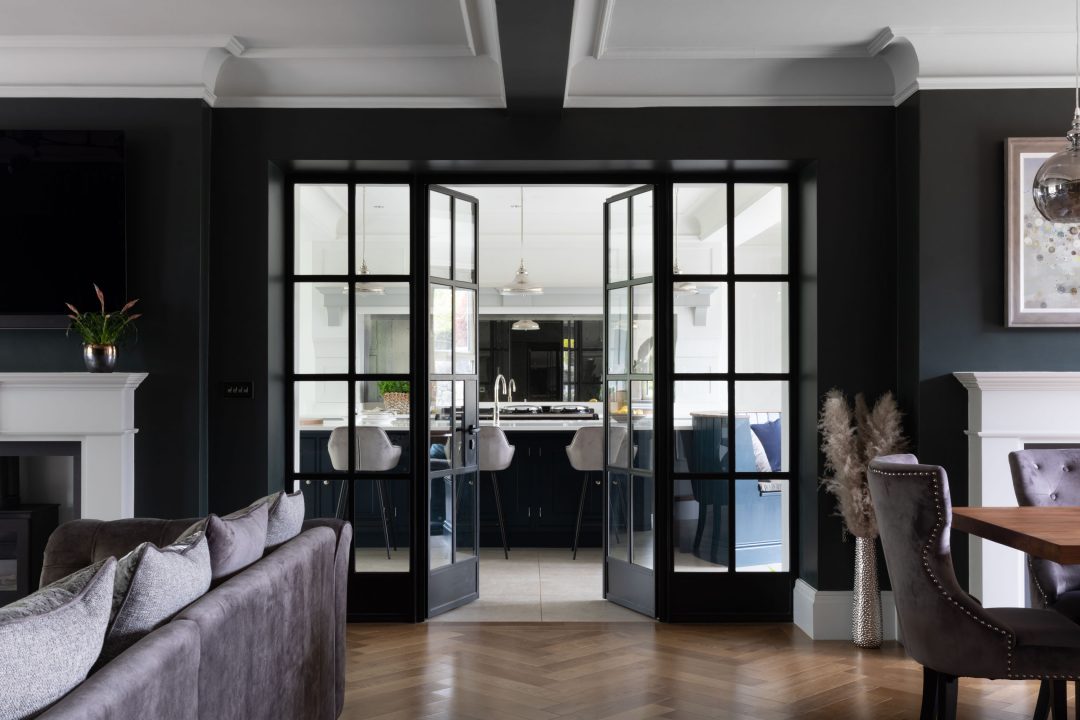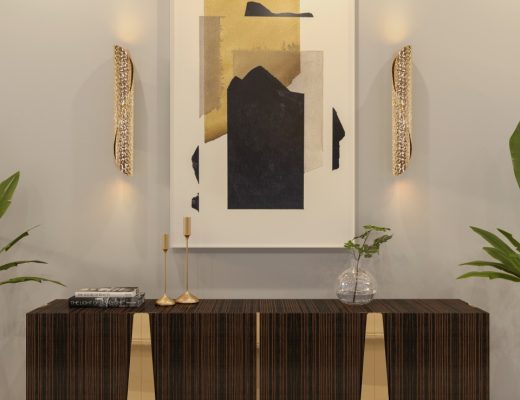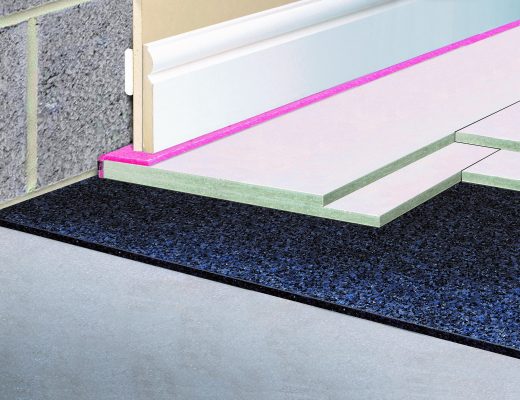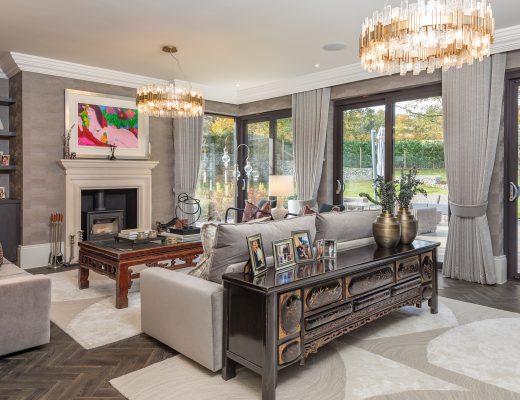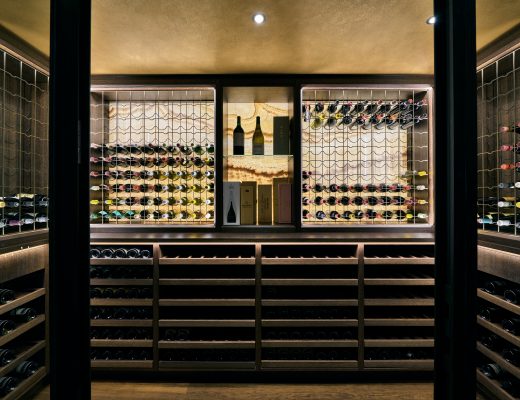Multi-functional and open-plan kitchens are now one of the top design requests among Drew Forsyth & Co customers. As we’ve all been getting used to spending more time at home over the last 18 months or so, the way we use our kitchen and living spaces has also adapted, with this trend set to develop further into 2022.
“We’re predicting a big rise in broken-plan living in 2022, as homeowners seek to create multi-functional spaces with added privacy,” explains George Forsyth, MD of Drew Forsyth & Co.
“A lot of projects now ask for an open-plan layout, perhaps merging the living room by knocking the adjacent wall down, and incorporating seating areas and large islands. And now we are seeing a definite shift from open-plan to broken-plan too. This is a likely result of working from home more and the completely open-plan layout now allowing for cosy or quiet areas.
“The good news is that it’s possible to have the best of both worlds, by being clever with the use of space and zoning areas to allow for a greater sense of privacy, while retaining the best elements of open-plan, including light, space and flow.”
Here are five ways to make a broken-plan kitchen and living space work in your home:
- Use freestanding shelving units or seating areas to act as a natural division between cooking and dining.
- Make use of glass to create a partition without blocking sightlines.
- Incorporate varying floor and ceiling heights to create a split-level layout.
- Use an island or peninsula as a multi-functional way to zone while creating extra storage and worktop space for work, rest and play.
- Create a social space, with a dedicated seating area that can be used for mealtimes, as well as working from home and the kids’ homework.
Drew Forsyth furniture is bespoke, with prices starting from around £30,000 for a complete kitchen. For more design ideas see www.drewforsyth.co.uk or call 01422 842206.

