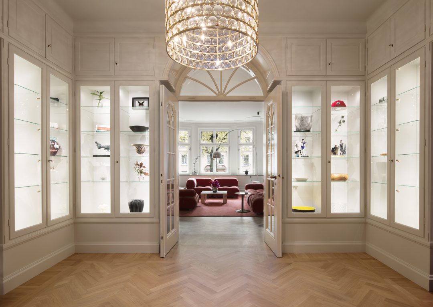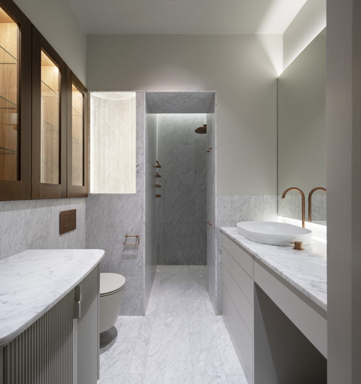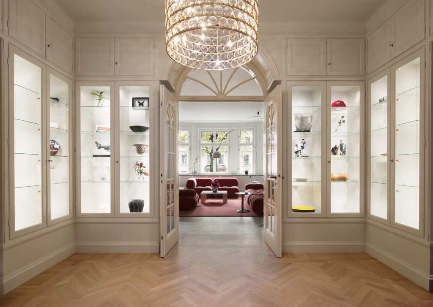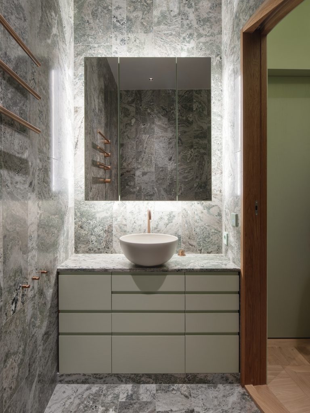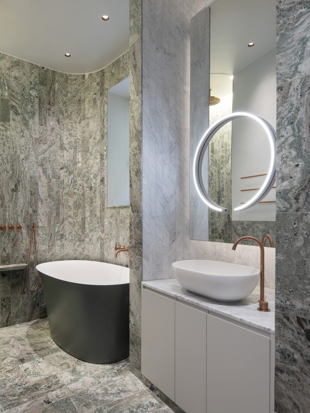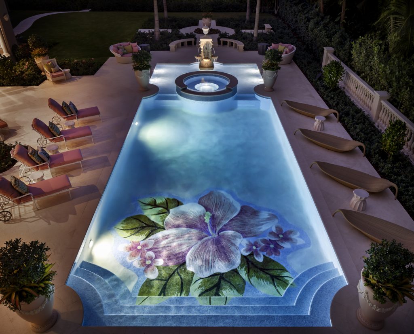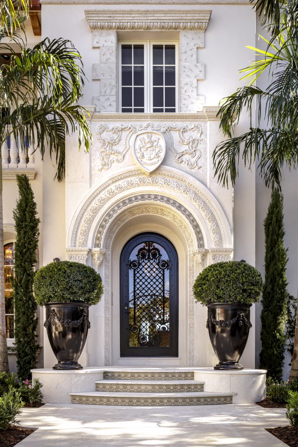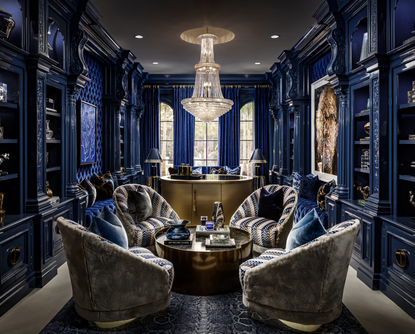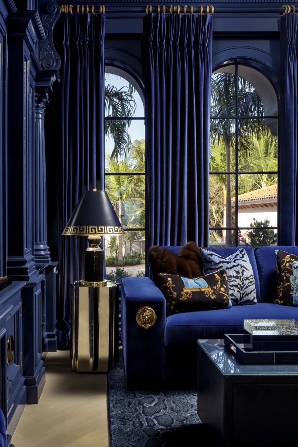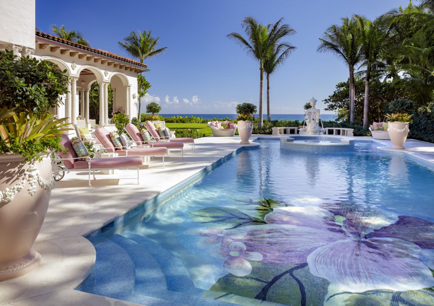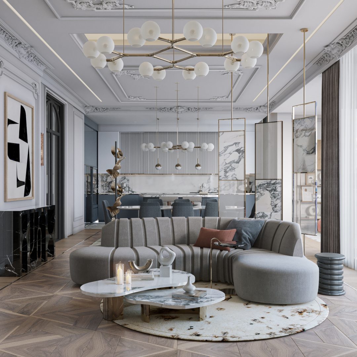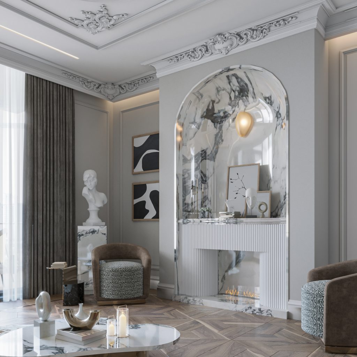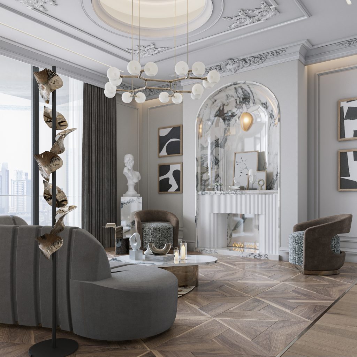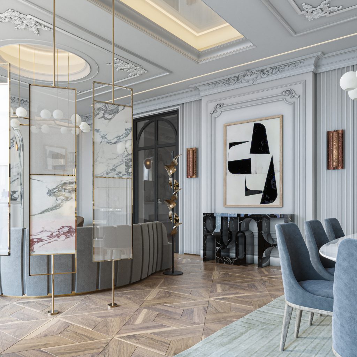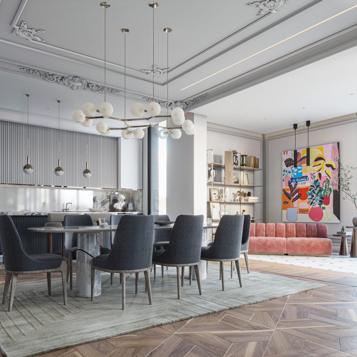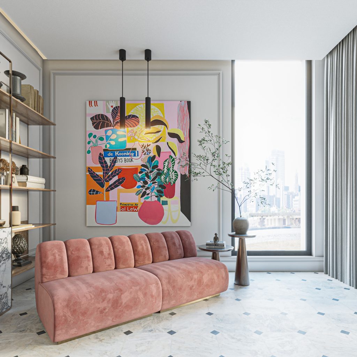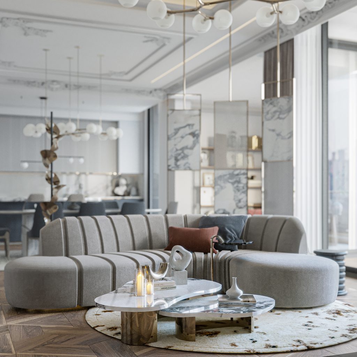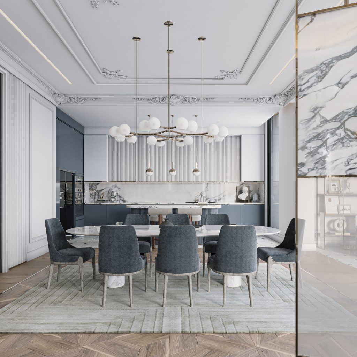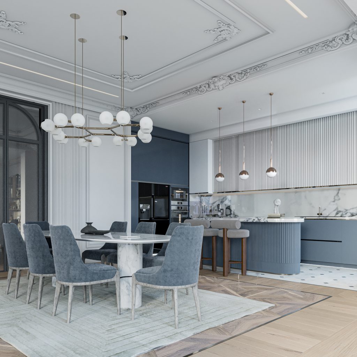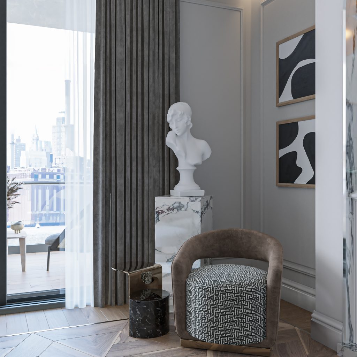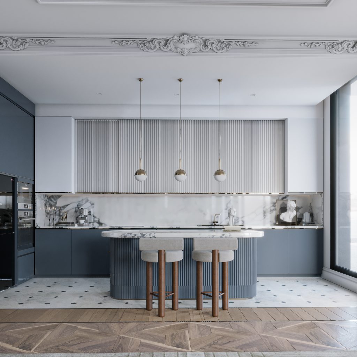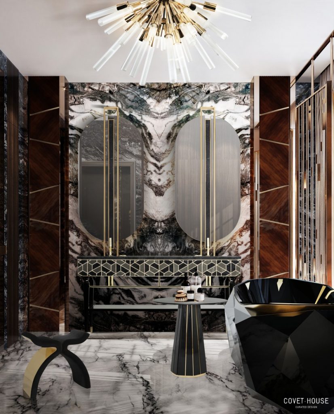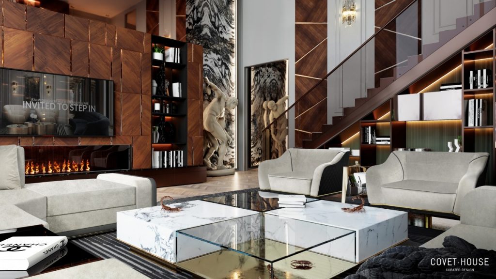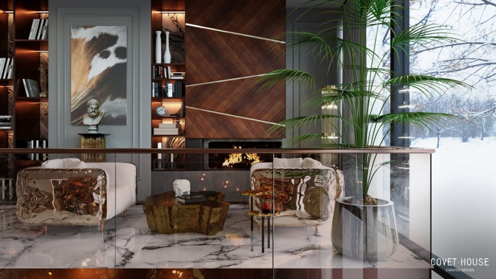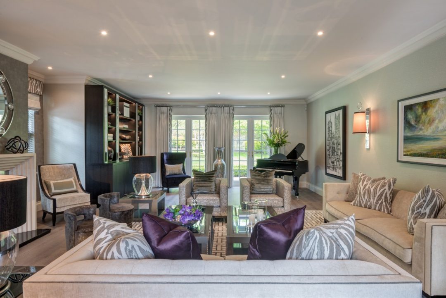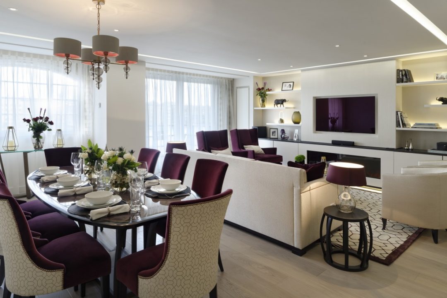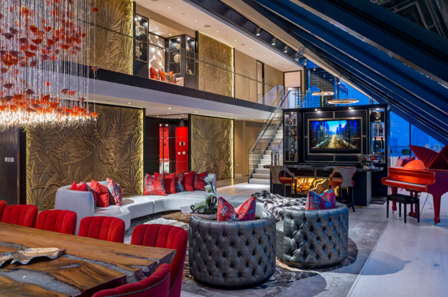Blueridge Design recently completed works on a new 30 room London Hotel off Sloane Square. The project involved the repurposing of an existing structure from Cadogan Estates. The build was extensive
and involved adding a basement and an additional sixth storey to house the Restaurant. This involved removing the internal structure and support the façade whilst the internal works were added.
The project was a first venture into the elite London Hotel market for a successful, but very secretive and exclusive, Parisian Hotelier. London based Architects Reardon Smith were the lead architects for the project working closely with a French Designer whose background includes work for The Palace of
Versailles in France. The interior is a unique blend of French and Colonial British Design.
Blueridge worked with the same French Designer on an apartment refurbishment project in Eaton Square during lockdown. Delivering bespoke overlay oak chevron wood flooring to his design. Classically finishing with a wax finish and detailed border designs. As a result, Blueridge were invited to work on the Hotel project as a direct employ of Cadogan under the design management of the French team, outside of the main contractor.
A 6 level wooden staircase and landings winding around the period central elevator which featured a Blueridge wood interior was constructed by Blueridge. Over 170 Treads were hand made with book match
design from prime oak imported from Italy and finished with a tinted wax finish to the French design teams instructions. The tread nosing featured a classic profile that required bespoke moulding to meet the design. Each landing features hand cut Italian Oak in a chevron pattern to welcome Guests using the lift at each level before making their way to the Hotel rooms.
Blueridge were asked by the French Design Team and Architects to provide a waxed finish to each of the 30 rooms, working on the gloss level and tint to strict requirements laid down by the French Designer. The final result merging with moulded ceilings and panelled walls with bespoke furniture and light fittings all hand made to detailed designs from the French team.
A basement level bar features panelled walls and mirrored ceilings to create a boudoir feel to the space. Blueridge made a pewter topped bar with profiled edges to detailed designs created by the French Design team. A fully bespoke DJ equipment desk was made to designs agreed with the French Hotelier himself who has a penchant of ‘hands on’ design for his Hotels around the World.
Guests using the bar can move to the exterior where a small courtyard was built featuring tiled walls and five bespoke trellis panels made by Blueridge. The design is a classic Versailles detail which is unsurprising
given the French Designers association with the Palace. Two panels involved curving the panels to meet the wall curves. Blueridge made laser cut steel frames to glue up the panels for a perfect fit to the wall.
A Canadian Yellow Cedar for durability was used with a bespoke paint finish to blend in with the original tiles. The Hotel has opened to wide acclaim for the interior design. Blueridge were asked to make Vanity desks for the rooms based on an original William Morris design. Back of house high gloss furniture was also made and installed by Blueridge to the French Team’s very detailed designs.
When approached by a Designer looking at an Interior scheme for a well known Film Director in Surrey, Blueridge were key in designing and installing a feature cut away in the two storey ex Granary timber building. A Helical staircase was designed and made to the requirements of the Interior Designer. A
spiral stainless steel handrail was fabricated at the Blueridge Workshops and fitted perfectly around the perimeter of the staircase. Meeting the glazed surround of the stairwell perfectly. Blueridge were asked to remove the ‘modern’ oak detailing for the interior walls and procured old oak beams which were sliced in the workshops and fitted to the walls and plastered in. Creating an original period look. Blueirdge also used scalpings from the beams to create a period door using a local Blacksmith in Shropshire to make the running gear and handles.
Further Old Oak beams were procured and sliced to form a period bandsawn floor leaving the bandsaw marks in for a textured finish. The whole floor being waxed and fitted with false cut clasp nails to simulate a nailed floor.
Blueridge have a long experience in making unique interiors using their wide knowledge of timber species and unique finishes and designs. A recent addition of a CNC routing table has further added to their portfolio of abilities. Together with a background of metal fabrication and finishing makes Blueridge unique amongst Designers and Makers. Contact us to discuss your needs and ideas, we enjoy the challenges of making ideas and aspirations a reality. Blueridge Design
www.blueridgedesign.uk
peter@blueridgedesign.uk
07809 625288





