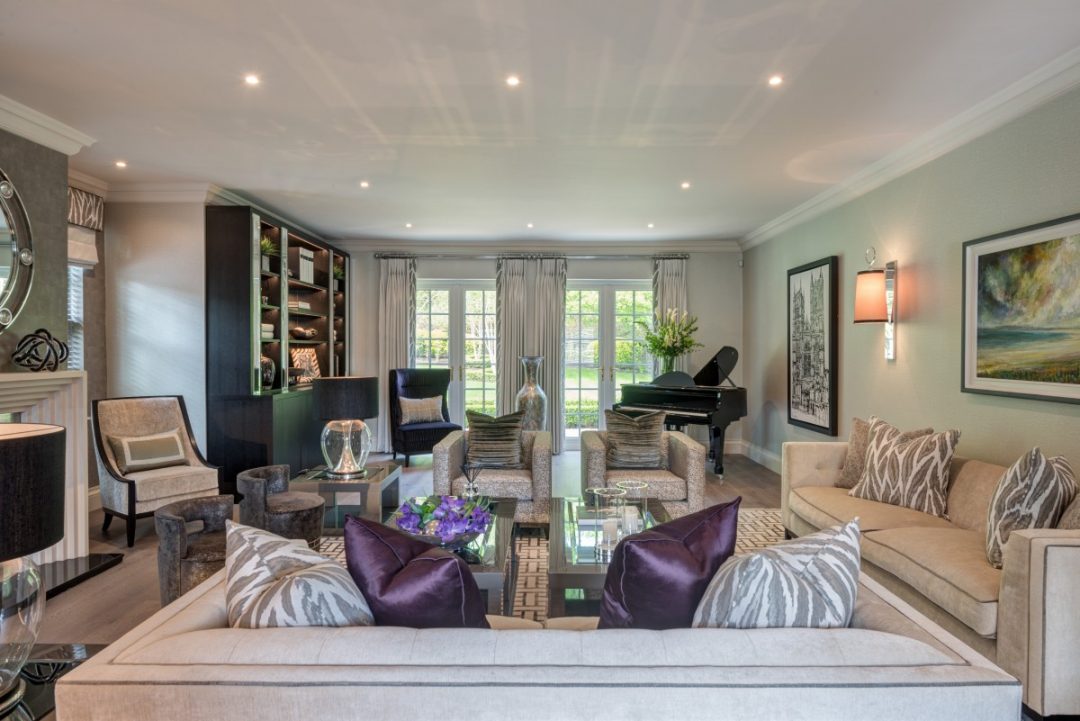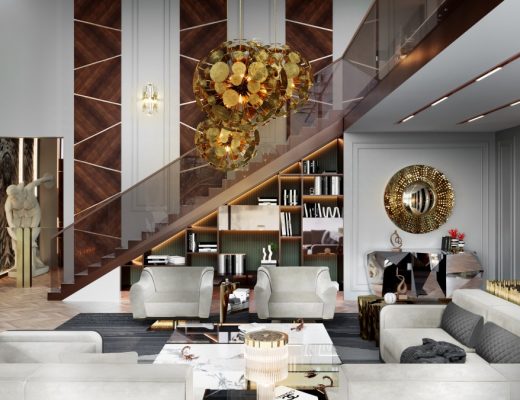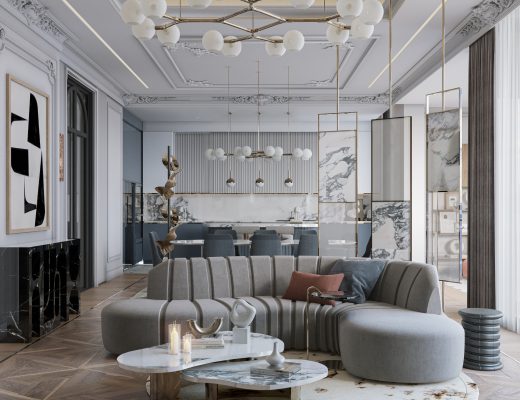When undertaking a complete renovation of this much-loved detached family residence, Hill House considered the degree to which the building and its gardens may be changed to serve a family who were now all grown up, whilst retaining its character.
Finding oneself in the outdoor space, the eye now lingers on their beautiful, hand carved contemporary wooden pergola with three suspended bespoke pendant lamps. This original take on garden lighting for evenings around the twelve-seater Gloucester wooden table and rattan chairs creates the most stunning of settings, accompanied by a backdrop of expertly landscaped topiary for laid back sophistication.
“There’s nothing quite like outdoor entertaining,” comments Helen Bygraves, Hill House’s co-founder. “But it can be difficult to create the right arrangement that caters for anything from casual weekend BBQ ‘s to more formal dinner parties. We think with this amazing space we have managed to do both.”
“The pergola offers something a little more special than the usual open-air patio style. We purposefully selected the Andrew Martin cushions to complement the bespoke linen table runners, and the addition of the chic accessories and classic florals really elevates the dining area to another level of sophistication.”
“Outdoor entertaining should be an extension of the home, and when guests retire to the more relaxed seating surrounding the fire pit after dinner, they can lounge on the soft cashmere throws from the formal drawing room, which work just as well outside as they do indoors.”
Bringing the outdoors in, we encounter an outstanding example of spatial design and exquisite eye for detail. The outside flows into the airy new orangery, complete with a full height sunburst window, with ease. The beautiful arched window is dressed with bespoke plantation shutters to allow for uninterrupted views over the extraordinary garden and pool area. This peaceful room was created for relaxation and reflection, the soothing tones enlivened with a timbale of textures and finishes on walls, soft furnishings and the custom-made cabinetry. Gentle injections of teal – from the hand-blown glass lamps to the lining of the curtains – link perfectly to the mixed accents of colour outside, resulting in a serene space for the whole family to enjoy.
“The orangery is our client’s favourite room, and it’s such a beautiful bridge between the exquisite gardens and the rest of the house,” explains Jenny Weiss, co-founder of Hill House Interiors. “The room is used predominantly for reading and listening to music, and its calming influence is felt almost immediately.”
Glass doors from the orangery lead into the open plan kitchen/diner/living space – another must-have for the family, who have two teenage children living at home. A grand central island and breakfast bar create the scene stealer, enhanced with bespoke cabinets and kitchen units designed by Hill House in collaboration with master craftsmen Pedini. The adjoining unused drawing room was developed into an interesting multi-functional entertainment space that suited the family’s lifestyle. A home bar was incorporated as an extension of the main seating and entertainment areas, introducing accents of aubergine carried over onto floristry, linking the two areas through colour.
Perhaps the biggest transformation of the project is the dramatic entrance hall, opened up to the floor above with a split glass-panelled staircase. Soft Silka carpets running down the stairs pair seamlessly with Jerusalem crema grey marble flooring, and a designer chandelier over the first-floor galleried landing supported by custom accent lighting creates a welcoming ambience that permeates all levels.
Helen explains,
“The hallway is the first thing guests see when they enter a home, so it’s always a key feature and starting point of any scheme. All the principal rooms lead from the hallway and need to continue to delight and impress, hence the formal drawing room comes with a bespoke lacquered oak bar, and on the first floor, the super-size master bedroom with luscious en-suite and walk in dressing room equals those enjoyed in the most exclusive world-class boutique hotels. “
“The client loved our transformation so much, she has already briefed us on another property which we will be starting imminently!”
Hill House Interiors
Telephone: 01932 858 900






