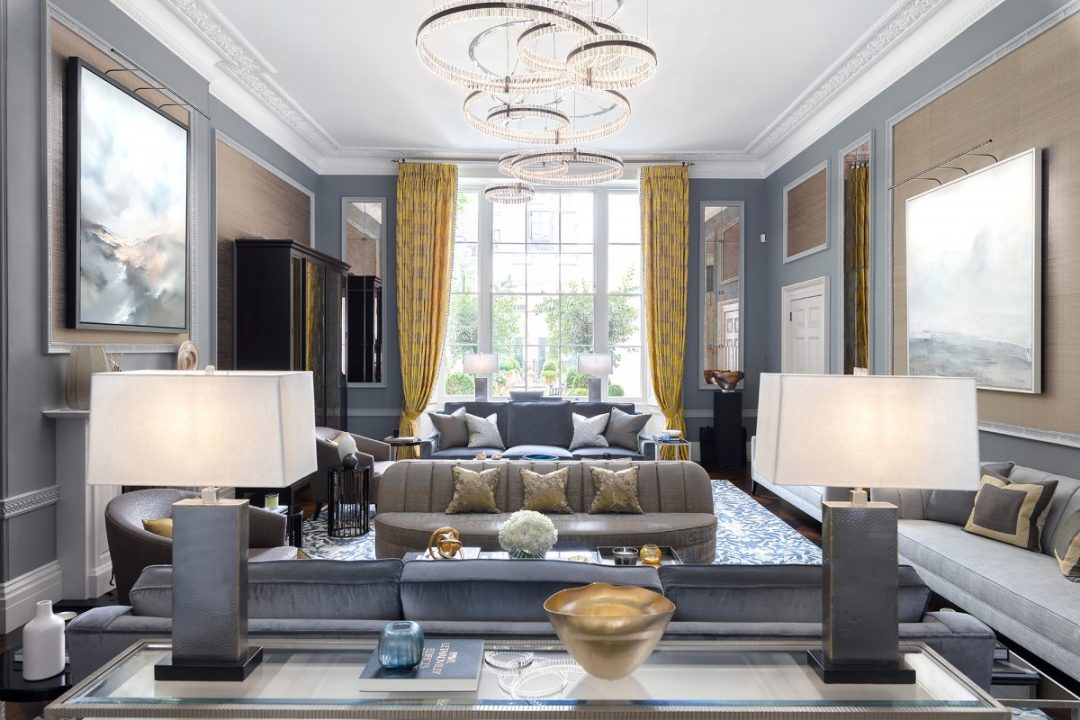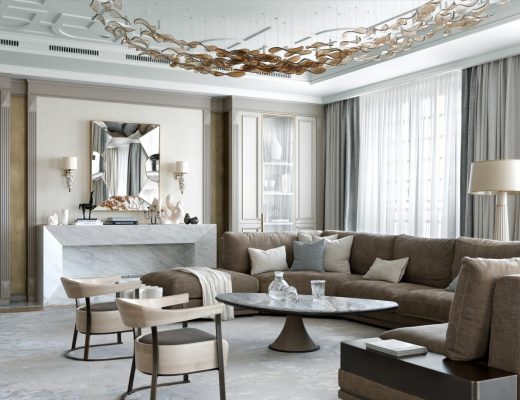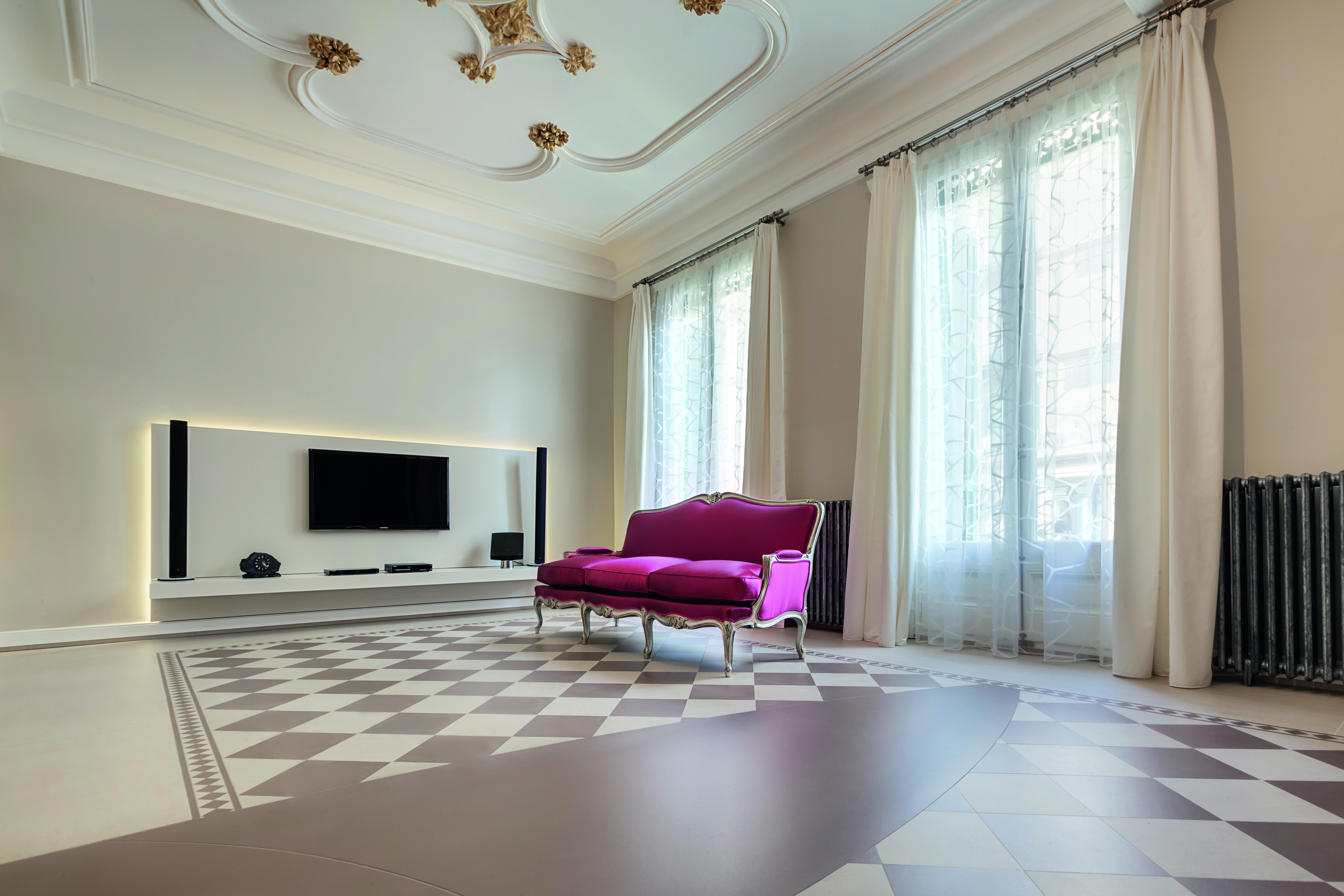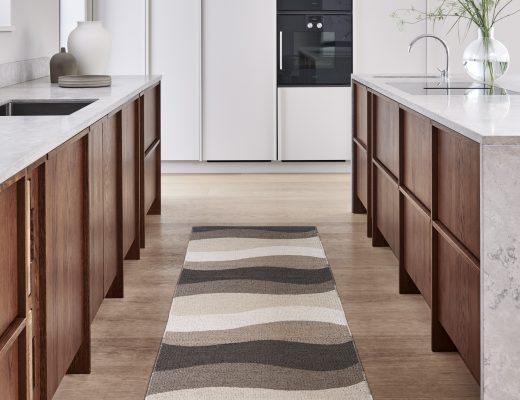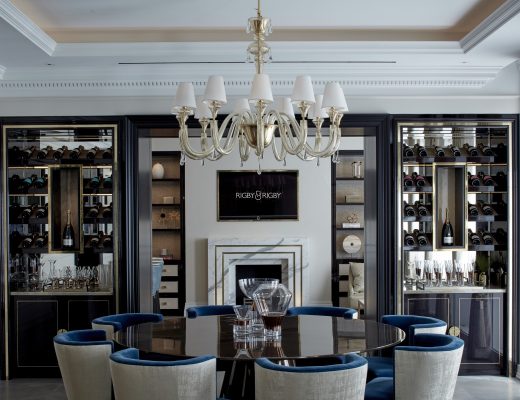Belgravia House is a classic Grade I Listed Georgian home located on the Grosvenor Estate in one of London’s most prestigious postcodes. Designed by award-winning architecture and interior design practice, SHH, the house has been transformed into a beautiful contemporary home which is sensitive to its surroundings and preserves the history of the building itself.
SHH provided a turnkey service over five years, which included full listed planning, complete re-build of the connected mews house, a double basement extension, complete furniture, fixtures and equipment (FF&E) design and installation, and styling of the home including accessorization and commissioning of artwork.
The main house is 23,000 sq. ft and comprises six floors, consisting of the formal reception areas, dining room and eight bedrooms; a mews house at the back with three bedrooms and living rooms; as well as a lower ground and basement living area and spa, which connects both buildings on several levels throughout the home.
The ground floor entrance lobby draws you in with a stunning stone floor by Livra UK and lighting by Charles Edwards, which leads into a receiving room dressed in cool shades of blue and grey with Fox Linton demilune sofas and soft fabrics by Zimmer & Rohde. This floor also features a garden room reception that opens up into the private courtyard garden with a stunning orangery with a new stone stair leading to the family living spaces below.
Dropping down another floor into the basement is a spa lounge elegantly dressed using bespoke furniture and fabrics from Rubelli and J Robert Scott, as well as changing rooms, massage room, and a pool hall with bespoke sauna by Drom. Fun features include a swimming flow generator and jacuzzi outlets along the length of the pool, plus a floor that rises to any specified height or to completely hide the water, providing another dining area for up to 70 people, or even a party room with a dance floor. The ceiling has a dynamic LED grid behind a stunning roof light manufactured by Dernier & Hamlyn to provide animated lighting according to guests’ requirements.
The first floor contains the formal reception, a masterclass in understated elegance and uses a combination of key pieces by Amy Sommerville and bespoke items designed by SHH, with fabrics principally by JAB Anstoetz, Bart Halpern and Dedar, in addition to a large formal dining room that comfortably seats 22 guests and study.
The main house has a stunning original cantilevered stone staircase containing many historic details. This has been sensitively restored and enhanced using hand burnished metallic plaster panelling by Calfe Crimmings and displays an extraordinary four-meter-tall fluted glass chandelier.
The master suite spans the entire second floor and features a stunning bespoke bed with furniture by Koket and Baker and lighting by Gladee, Tyson and Porta Romana. The dressing room is impeccably detailed with glass display cabinets and Murano glass lighting, while the connected bathroom has a stunning onyx wall with inset metal details and a steam shower.
The mews house, consisting of five floors, features a much more contemporary design. The furnishings are a fun, cool selection of items from suppliers such as Porada, lighting by Tom Kirk and WonderGlass that reflect the more modern influence in the interiors. A stunning glass lift within a metal lattice open shaft runs between floors within a tapered cantilevered stone staircase hand carved by Ian Knapper.
Rupert Martineau, Associate Interior Designer at SHH, explains: “Belgravia House has been designed with the utmost attention to detail, with intricately appointed interiors featuring throughout, from the historic mouldings to the junctions of the heated glazing in the spa lounge and pool hall, right down to the different colours of the stitching in the leather panels in the media room. The FF&E finishing brings together all aspects of this project, including specially commissioned artwork by exciting up-and-coming artists and bespoke furniture and lighting, all enriching the user experience of this extraordinary home.”
Thanks to a team of highly skilled architects and interior designers, contractors, engineers, and artisans, the end result is a stunning example of best practice in restoration. Not only are the interiors and finishes sophisticated, elegant and executed to the highest standard, they effortlessly showcase the classic detailing of the Grade I Listed elements while successfully integrating all the amenities of a contemporary home.
SHH, architect and interior design practice www.shh.co.uk

