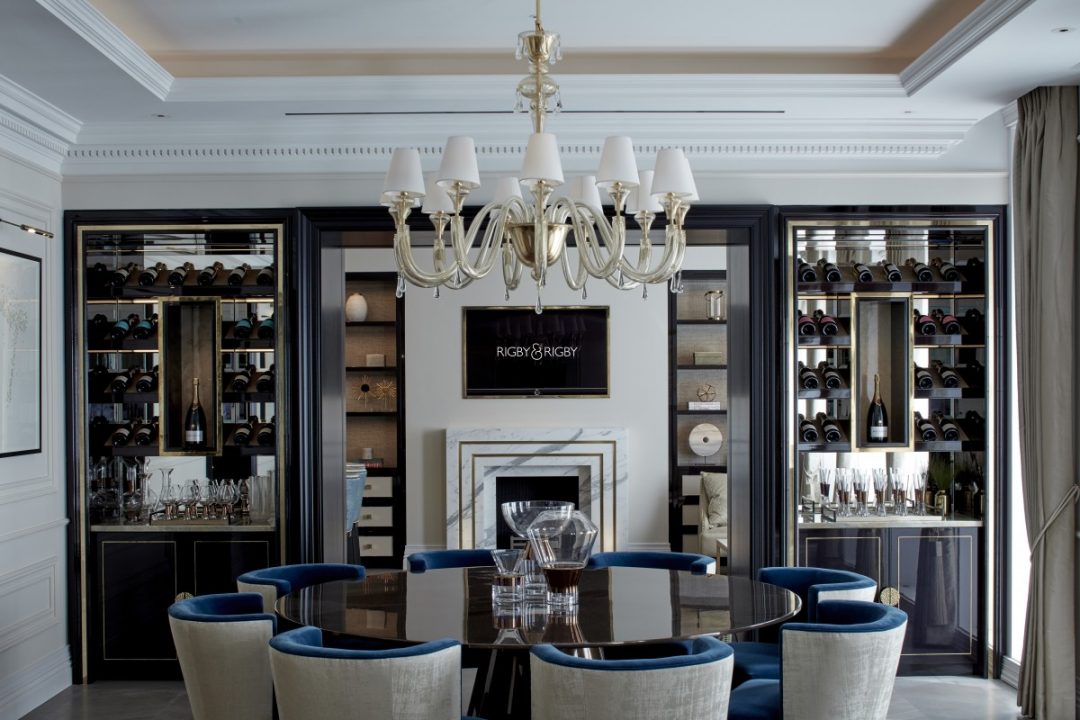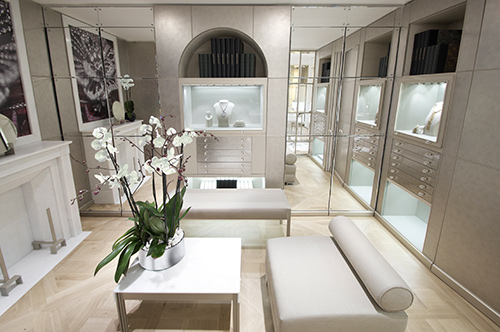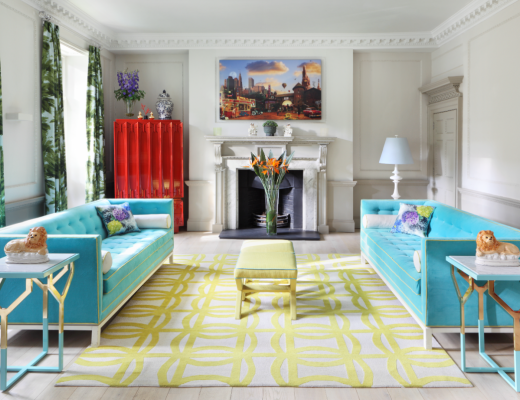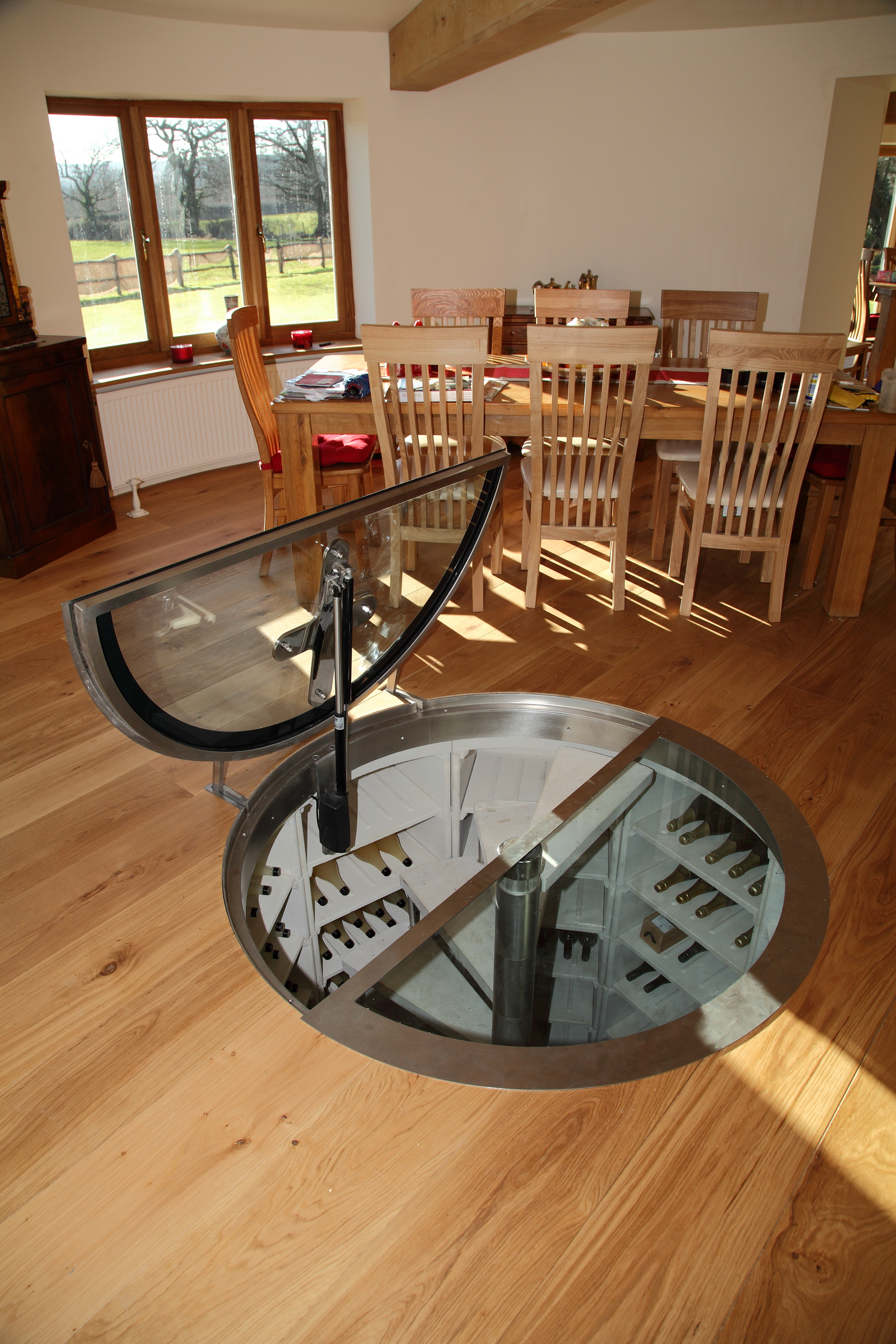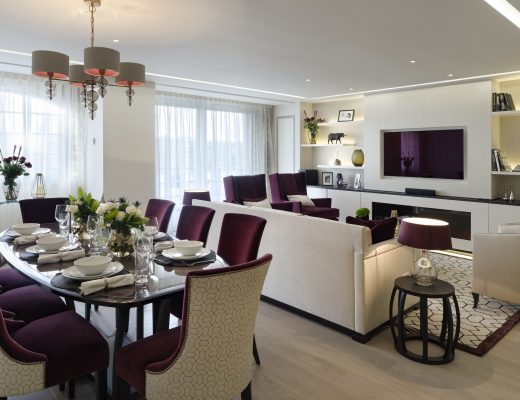Rigby & Rigby is one of the leading developers of super-prime property in some of the world’s most exclusive destinations. Its name has become synonymous with inspiring architecture and striking interiors, combining state-of-the-art technology with traditional craftsmanship to reach a level that is unsurpassed in the industry.
Rigby & Rigby has built a reputation as a leading, international super-prime specialist of residential spaces and is part of the £2.1 billion Rigby Group Plc – one of the UK’s most respected family businesses.
At the forefront of luxury property design and development management, Rigby & Rigby delivers unrivalled homes from concept to completion. The company’s full-service capabilities span across development management, Architecture (RIBA), Interior design (BIID & SBID), construction and private client services to create the most exceptional properties in the world.
Rigby & Rigby’s private client special projects now represent the majority of its commissions. From heritage to contemporary architectural projects and known for exceptional quality and delivery, Rigby & Rigby is currently working on projects in the UK, across Europe and in the Middle East and Asia.
Whilst Rigby & Rigby continues to grow, the qualities that define the company remain unchanged: a commitment to using the finest handcrafted materials, intelligent design, cutting-edge technology and an unparalleled attention to detail.
In April the company handed over the keys – on time and on budget – to a double-fronted, Grade IIlisted family house in Kensington which had been transformed into a spacious, contemporary and lightfilled home. Rigby & Rigby’s scheme for the property included painstaking refurbishment of the original architecture features, the creation of an 85 per cent rear basement extension with a gym, pool and entertainment space beneath a spectacular, 4.4-metre high, floor-to-ceiling glazed rear wall.
In London, the company was recently appointed to develop a £100 million private house in Knightsbridge. Plans for the six-floor super-home include three subterranean levels, fitted out with a cinema, gym, pool, yoga room, and staff quarters. A humidity-controlled underground garage housing the client’s collection of cars will be served by a car lift equipped with number-plate recognition technology. Extensive landscaped roof gardens will provide a relaxing oasis of calm in the heart of super-prime London.
Illustrating its versatility, Rigby & Rigby has recently been appointed to design and develop a striking 14,500 square foot contemporary interpretation of the traditional Georgian mansion on a large British country estate with extensive woodland. The three-storey property (replacing an existing bungalow) will strike a balance between contemporary finishes and the traditional cornicing, picture rails and architraves of the period. The property will include a swimming pool, cinema, secret games room and entertainment space with dance floor, as well as a wine cellar and tasting room. A self-contained guest apartment over the garages, will be connected to the house by a glazed lobby.
Together with Helen Green Design and Lawson Robb, Rigby & Rigby is now part of Allect – London’s largest residential design practice. Rigby & Rigby offer a multi-faceted design and development skillset, spanning architecture, interiors and construction, and underpinned by a robust Research & Design and tech capability. Increasingly active on the global stage, their design and build experience spans the latest hi-tech, contemporary architecture and sensitive, often listed, heritage restoration projects.
Rigby & Rigby
Address: 80 Brook Street, Mayfair, London, W1K 5EG
Telephone number: +44 (0)20 3418 0446
Website: www.rigbyandrigby.com
Instagram: @rigbyandrigby

