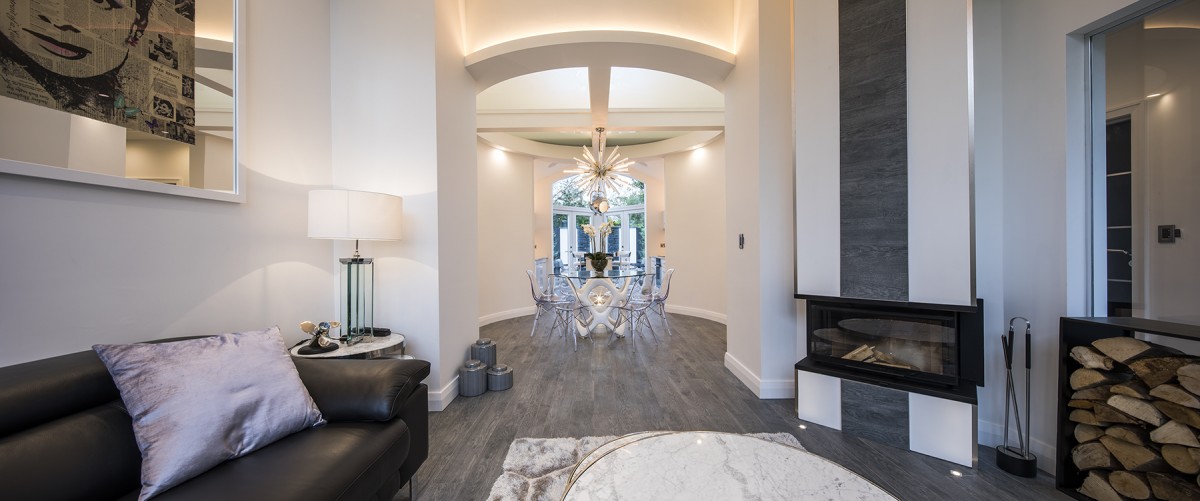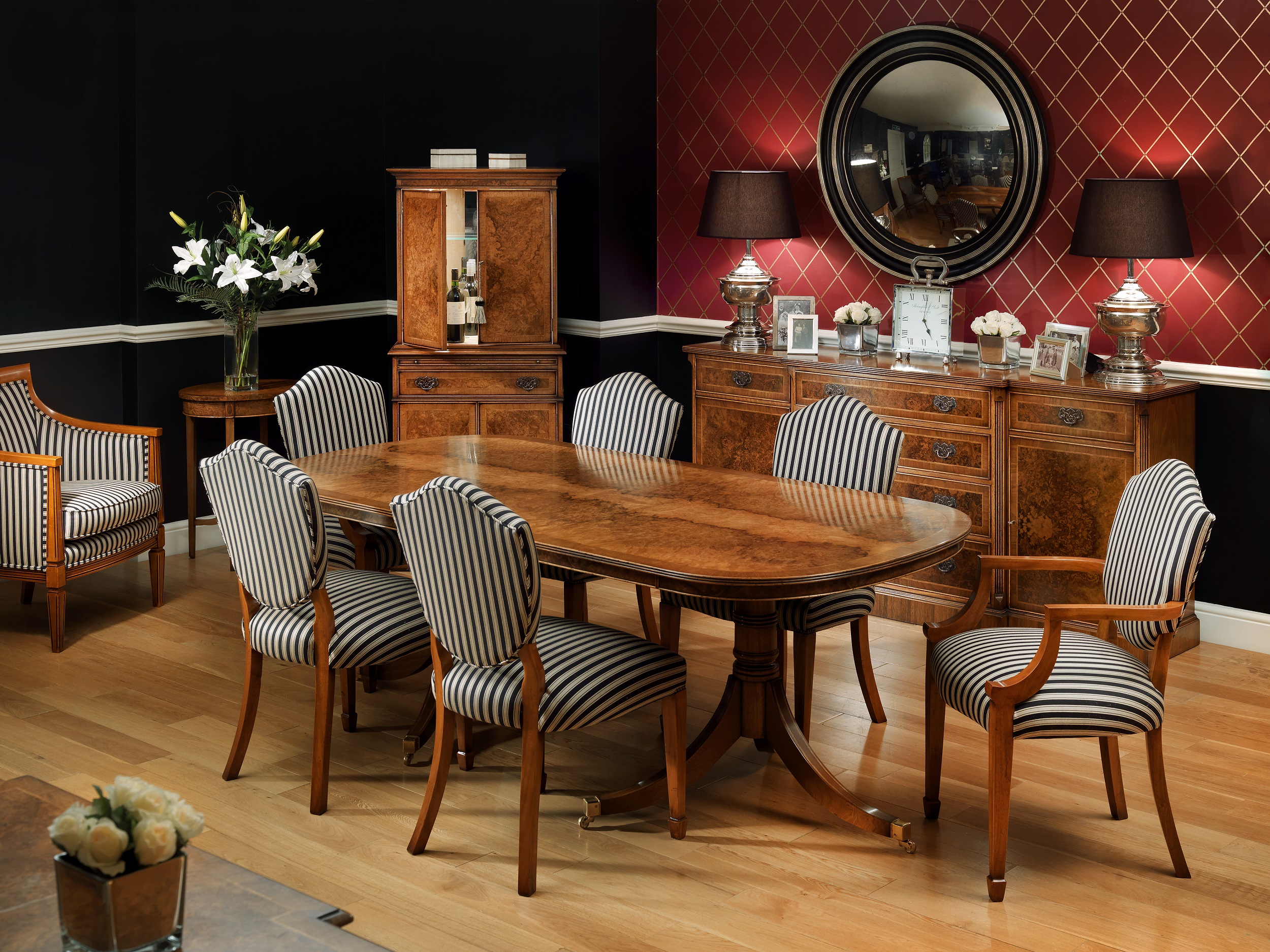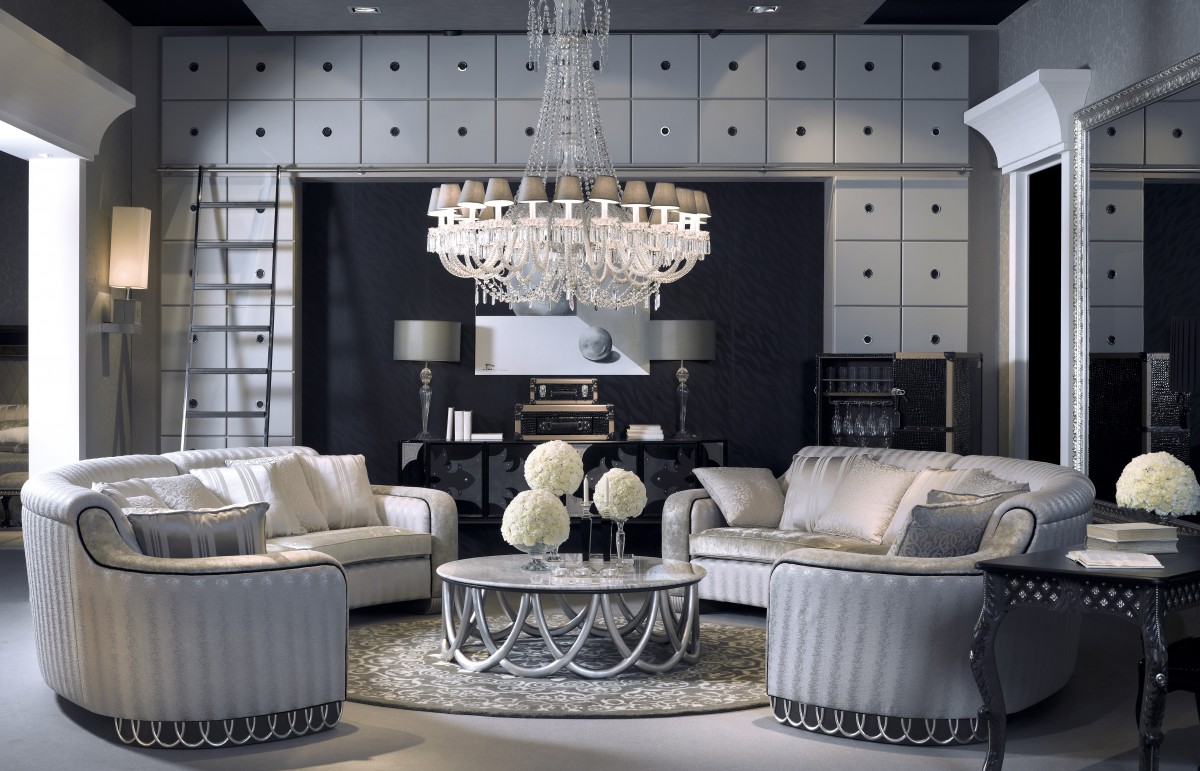The Lakes Retreat – Angel Martin Interiors was created with the specific aim of providing a World class interior design service for clients that demanded a professional and creative response to their design needs. As an endorsement of our professionalism we are a member of the British Institute of Interior Design.
The studio is headed by the creative director, Martin Neal’on, who oversees a team of time served professionals to cover all aspects of the design process to ensure that the function, aesthetic and technical implementation of the interior are carried out as a co-ordinated response to the clients brief.
The company centres its work in the UK but has undertaken commissions all over the World. Our ability to understand a clients aspirations and transform the brief into a working concept allows us to respond to a worldwide clientele offering timeless interiors that transcend the zeitgeist of current fashions in favour of timeless elegance.
Our portfolio is testament to the standards we achieve and our work is generated by reputation. Whilst we don’t publish a list of our clients out of respect for their privacy
we can say our client list is extensive and that over the years we have worked for many well known entrepreneurs, celebrities and sports personalities.
On this project the client asked us to re design a 1960’s bungalow as they wanted to use it as a weekend retreat for themselves and the children. As part of the brief we knew we could not increase the footprint of the building substantially due to the strict planning laws in place in the Lake District so it was imperative the design took full advantage of the available area to maximise the living space.
From an aesthetic point of view the interiors were dated and the client wanted us to create a modern interior, open plan living and good access to the garden.
After exploring the possibilities of renovating the existing structure it was decided to demolish and re build on the existing footprint to allow for modern building techniques which would accommodate the open plan central core we required.
As designers we saw this project as an ideal opportunity to create a truly remarkable interior with the design philosophy continuing into the garden and exterior fenestration of the new build offering a modernist aesthetic continuing throughout the project.
The central principle to the design was to create a large open plan living space running from the front to back of the building using a steel frame to allow for vaulted ceilings and full height glazing flooding the space with light.
The open plan living area was zoned by incorporating a circular hub at the centre of the building which could be used as a dining area leaving the front of the room as a lounge and the rear as a kitchen. Radiating off the central hub we designed three double bedrooms with en suites all having access to the garden.
To stay true to the modernist theme all the rooms were pure white with a grey porcelain floor running through all areas but after modelling the interior in 3D we were concerned that the overall monochrome scheme may be too austere as a family retreat and made the decision to introduce colour to make the spaces more welcoming. This was achieved by adding accent colours to bedrooms within the soft furnishings and using concealed colour change lighting in the central open plan living area.
The project took 12 months from design to completion and the quality of the build stands testament to the professionalism and diligence of all the consultants and contractors involved in the scheme.
Web www.angel-martin.com
Location – UK – The Lake District
Photographer – Dug Wilder






