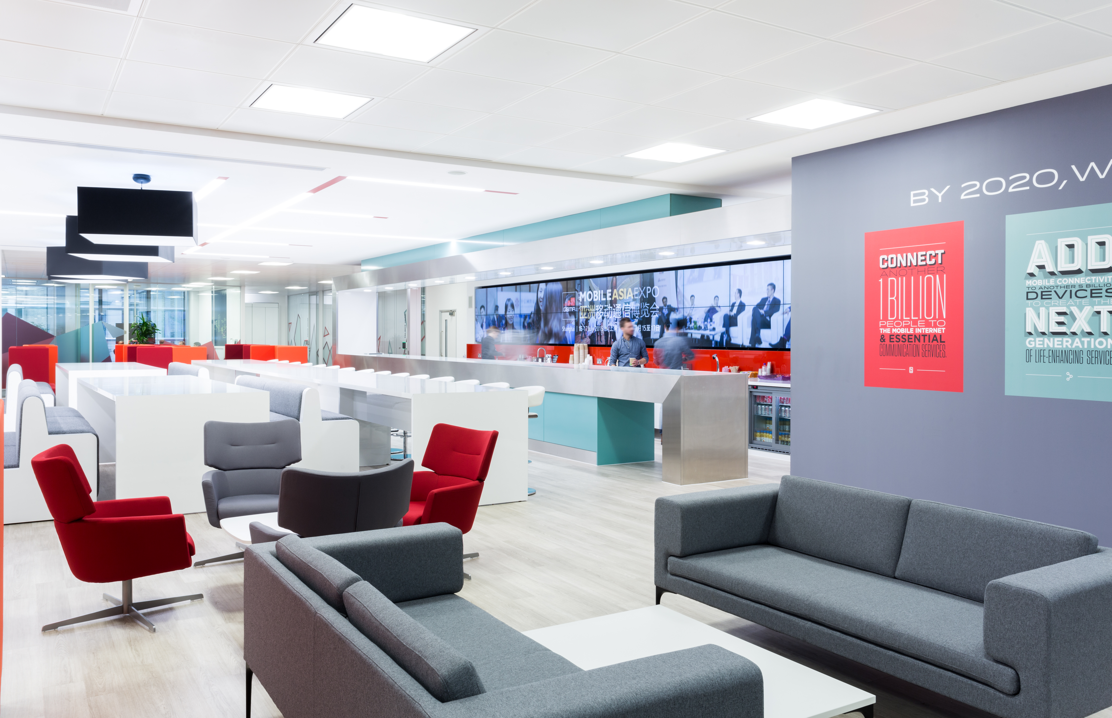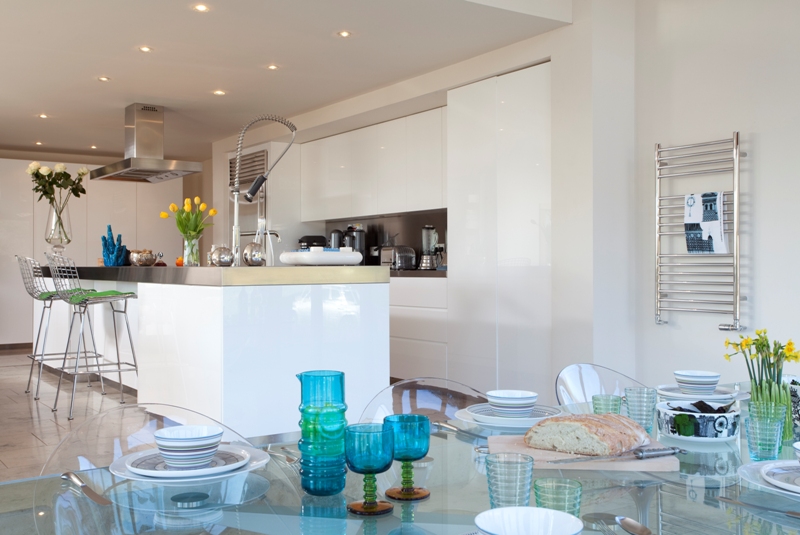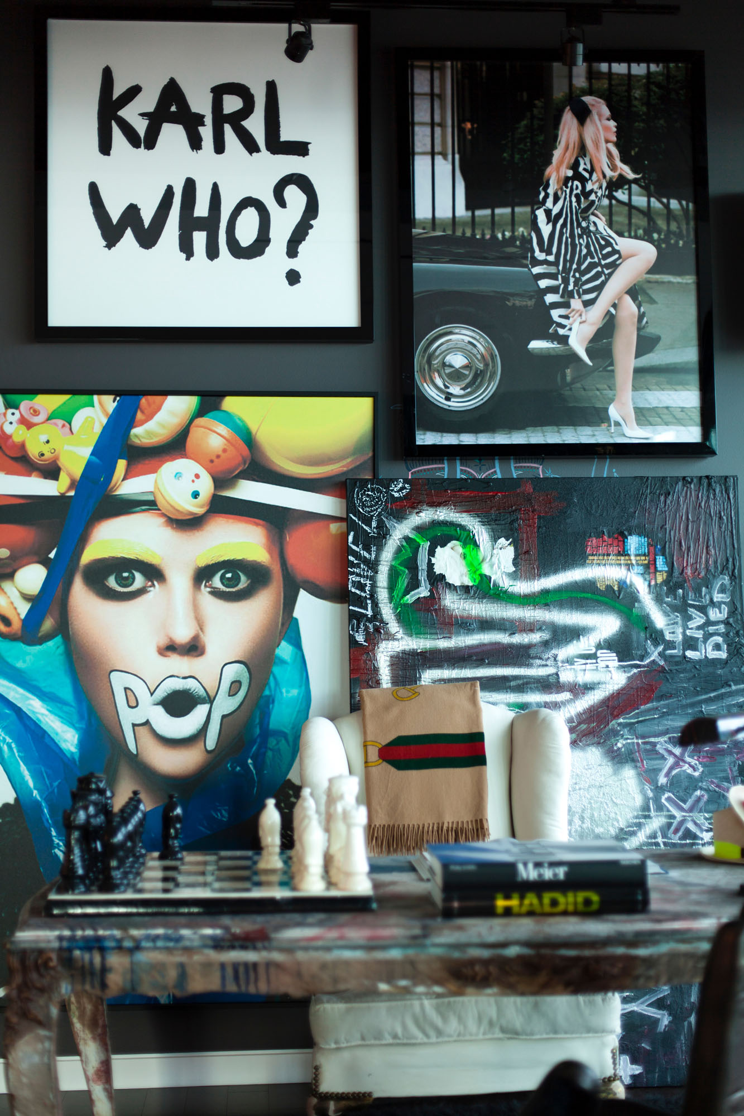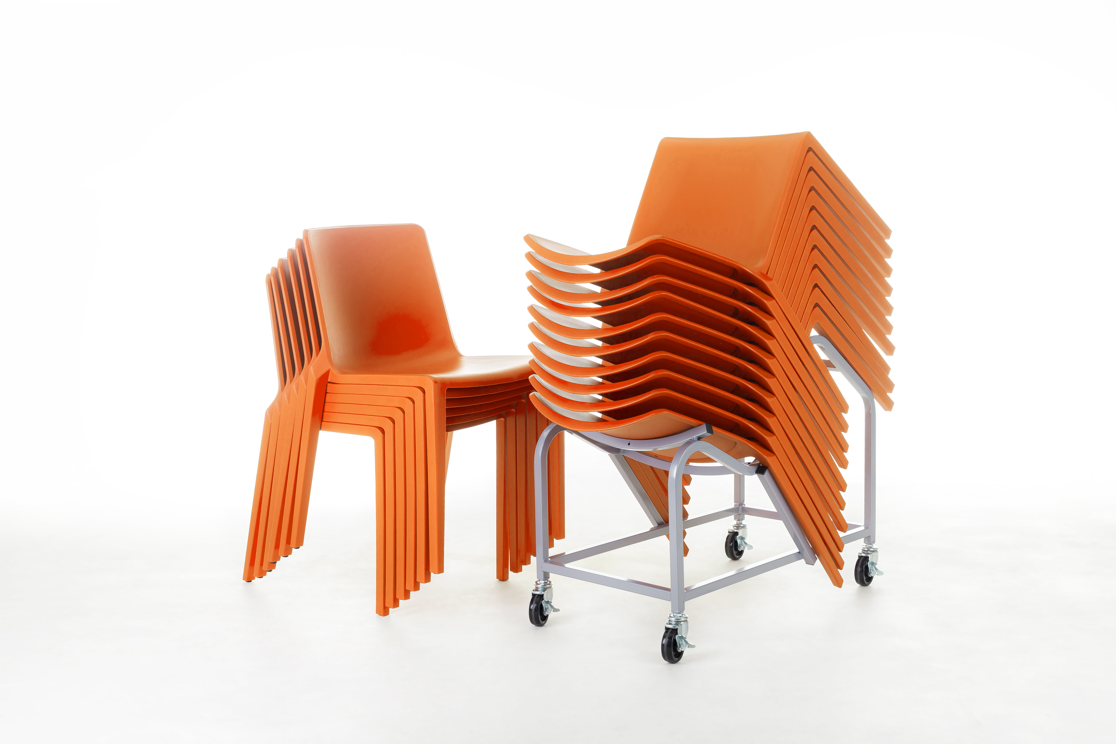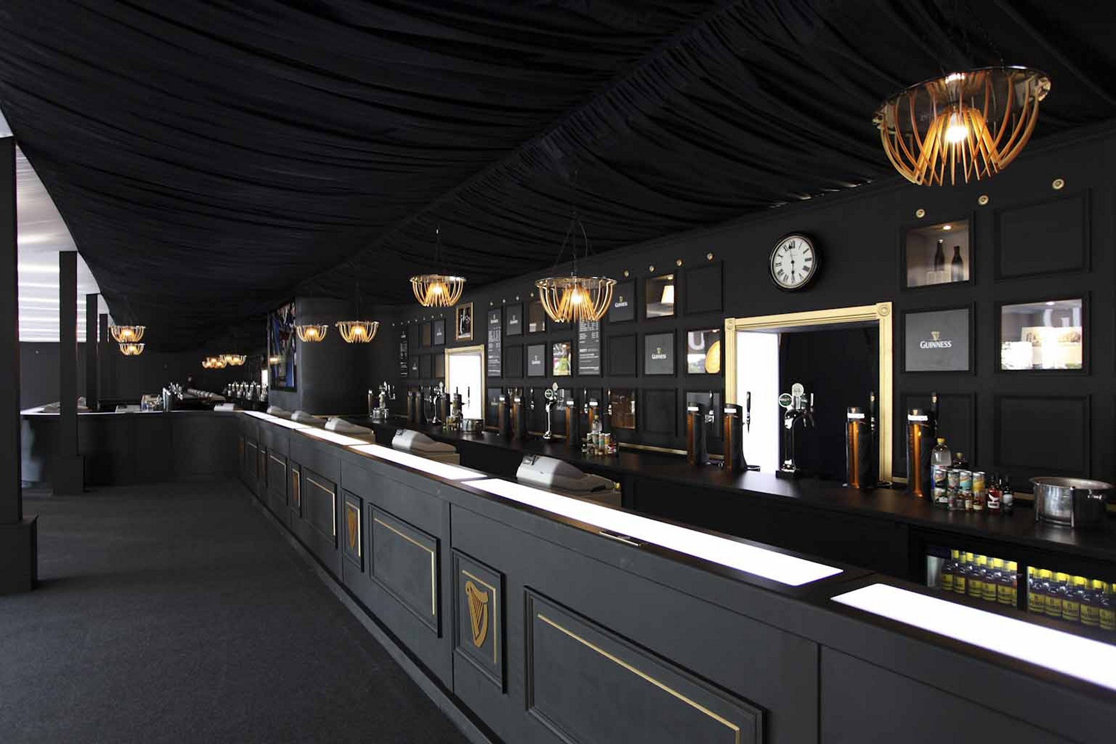The Interiors Group, together with architecture and design group Engine Room Design, have recently created a modern, cutting-edge interior design for headquarters of the GSMA, the organisation that represents the interests of mobile operators worldwide. The GSMA recently relocated to larger premises on the second floor of The Walbrook Building1, London and the 45,000 sq ft design and fit out embodies flexibility and adaptability while also serving a cost-effective example of the use of interactive technology and integrated IT infrastructure within the workplace.
The GSMA’s previous offices had a traditionally corporate layout with bench desking throughout. The client brief to The Interiors Group and Engine Room was to create a ‘marketplace’ for employees and visitors to come together and engage in creative enterprise that was not just visually stimulating and representative of a modern technology company, but also a platform for the GSMA to implement its strategy for new working methods, focusing specifically on agility and team working. The client also required as many meeting points as possible – one challenging element of the brief was that company houses 200 staff but due to the nature of its business, frequent international visitors and clients they would need space designed to accommodate up to 600 people. The colour concept is principally white with bold blocks of red, which echoes the corporate and brand colour and is picked out almost immediately in reception as well as in the furniture.
Michael O’Hara, GSMA Chief Marketing Officer commented: “We are absolutely delighted with our new London Headquarters. Engine Room have exceeded all expectations and delivered an amazing environment for our staff. In addition to being visually stimulating, our new offices accommodate many different work styles and encourage greater collaboration across the entire organisation.”
Linear and symmetrical lines in the reception area creates a futuristic feel with an added “wow” factor and visitors are met with the striking contrast of a bold red against white walls. The “red” strip runs from the floor to the ceiling acting as a visual frame for the reception desk. This is coupled with two back-lit reception desks, block feature lights directly above the desk and inset LED tube overhead lighting which runs through the ceiling all in linear lines which helps create a strong visual impact.
At the entrance of the GSMA offices, the stunning reception has open bookcases on either side of the door which offer a welcoming feel to the visitor. Flanking the entrance are six, two-person conference booths, each with a ‘lid’ on top of each of which has acoustic properties. A red beam of light is automatically switched on and projected on to the ceiling signifying that the booth is occupied.
Beyond the reception desk, visitors enter the “piazza”, a public space at the heart of this office. This zone has been carefully designed to suit a variety of individual and group requirements and features a mixture of soft seating: individual lounge chairs, standing height benches with perching stools, high back sofas, individual lounge chairs and fixed banquet style seating. This area is multi-purpose: visitors can wait in this space, small groups can come together for general discussion or it can be used as an informal meeting space. A gigantic media wall has also been installed above the tea point, the media content for which is designed to its unique specifications and features industry and corporate information. The chrome counter tea point with matching fixtures and fittings enables GSMA staff to select their morning brew via the touchpad connected to the drinks dispenser. Additional interactive stations running down one side of the piazza showcase the latest gadget from smartphones and touchpads to smart glasses and even a smart dog collar!
From reception through to the spacious office floor, each area has been carefully planned and fitted out with built- in flexibility to help reduce the monotony of day-to-day office life and maximise creativity and the potential for innovative thinking. All booths, pods, meeting and conference rooms, even desks, have been fitted with intelligent pre-booking systems which allows authorised employees and visitors to schedule meetings from any part of the world via their mobile device. The system updates itself, organises and schedules the meeting for the user, minimising delays and complications. Furniture installed through the office, such as the breakout sofas and individual lounge seats are all fitted with power points. Due to the company’s steady flow of visitors and clients, desks are also fitted with individual pre-booking systems. Desks have palm-sized tablets which light up red when booked by the user for a hour, day or week. Each tablet displays scheduling info and a user is allocated with an individual swipe card and pin number.
The Interiors Group and Engine room ensured the design and fit-out delivers an equal balance of work and fun with the mix of closed and public spaces for all employees and the GSMA’s visitors. Consequently, there is a selection of standard office desks for executives, workbenches, workstations and hot desking options which are split into different departments. In total, 15 different types of meeting facilities are available including individual thinking rooms, breakout areas for informal meetings, two-person conference booths, meeting pods, group meeting rooms and standing height desks. The largest conference room is a clever example of how The Interiors Group and Engine room have delivered a versatile space. It is divided into four separate rooms for daily use, however, this can quickly be converted via the bi-folding walls to form a larger conference space. The room houses a smart, interactive AV system which automatically directs sound output from the front and back speakers when altered into a single space.
The Interiors Group and Engine Room have delivered a design that captures the GSMA’s brand values and draws inspiration from the company’s flagship event, the Mobile World Congress. The result embraces the latest cutting- edge technologies to create a working environment that inspires and energises its employees. The Interiors Group has over 27 years of experience delivering stunning commercial environments. They are widely proven and trusted by both clients and professional project managers to deliver business environments on time and on budget.

