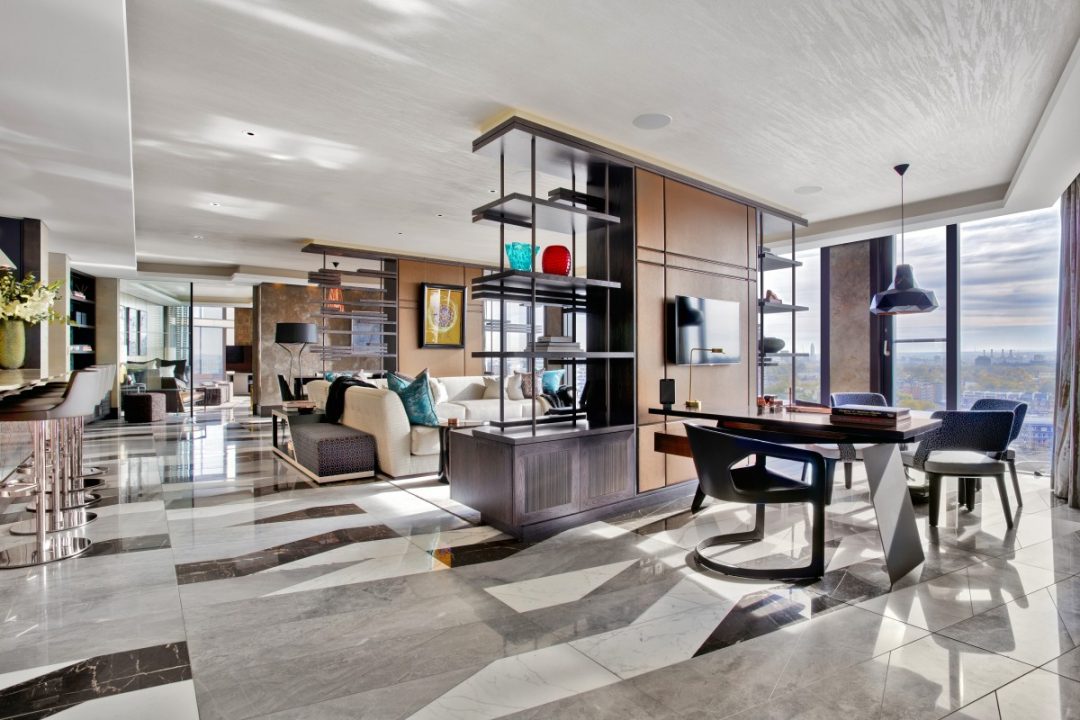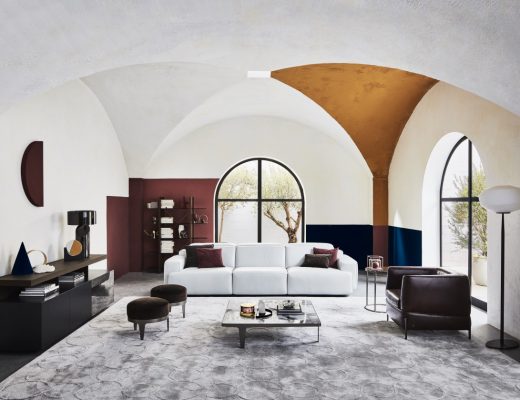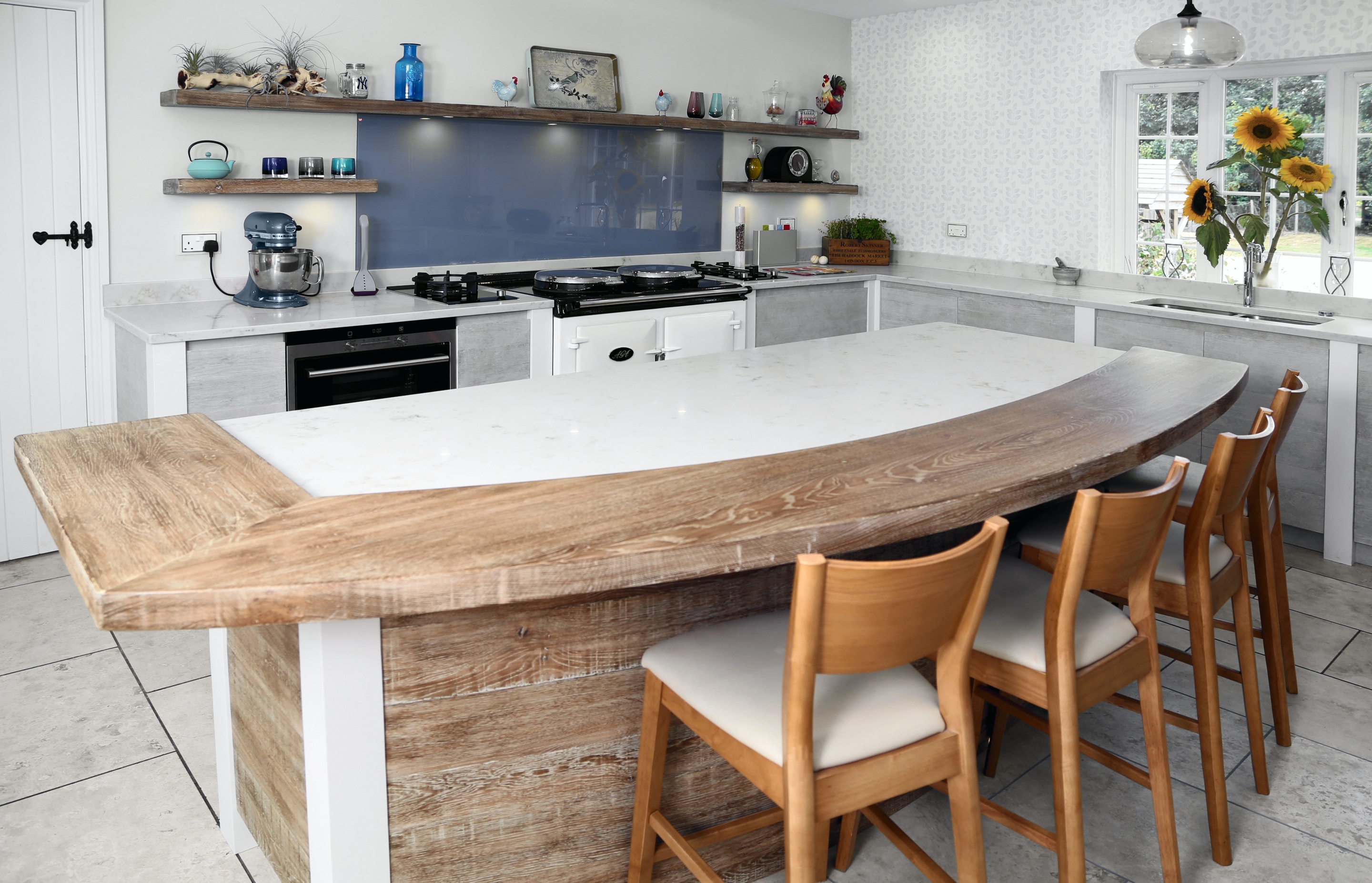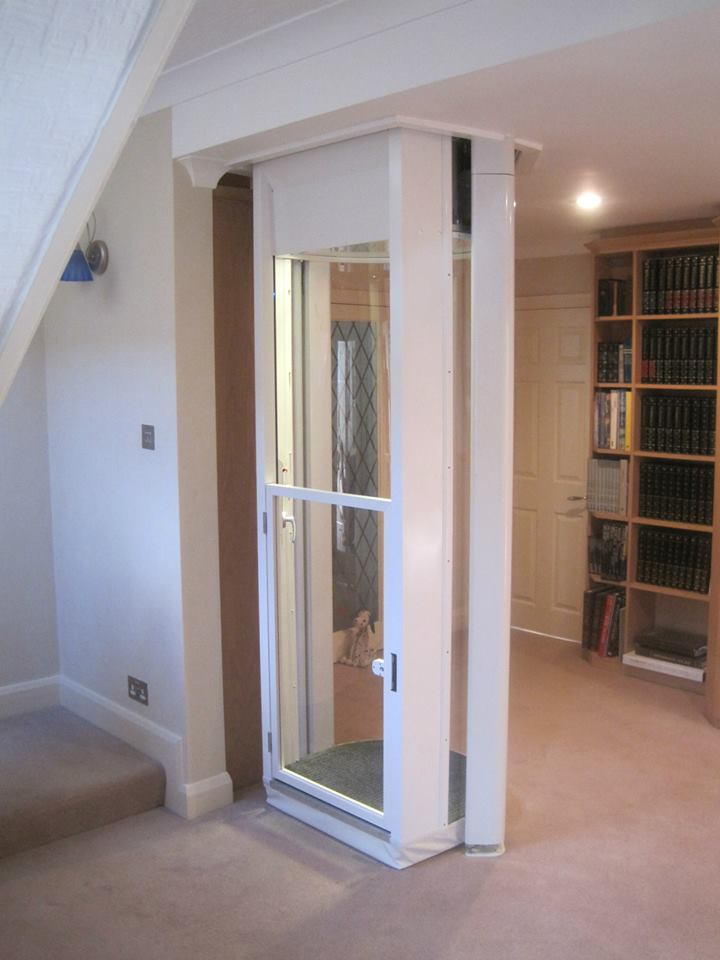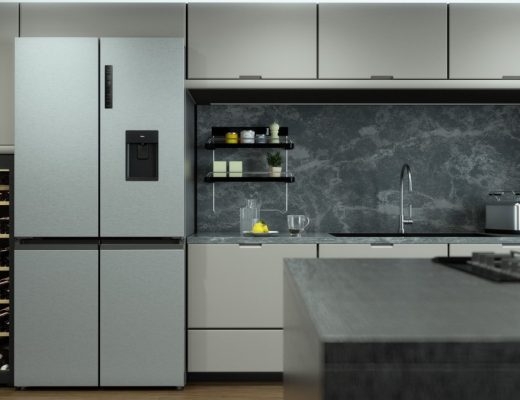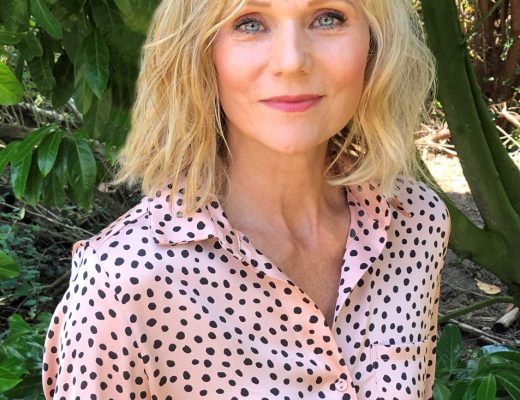Having worked previously with this family on another large apartment in the same luxury apartment complex, it was only natural that they would want to work with top London interior designers, René Dekker Design again on this prestigious project. The owners live mainly in the Middle East and this residence was to become their second London trophy home. Living so far away it was important that they could trust the day to day interior design and management of the project to a studio with the right expertise and understanding of work carried out at this level of the market. With the clients also having business interests in the property industry, René Dekker Design knew the level of expectation required.
The award winning apartment is on the 15th floor of a brand new high rise just off Edgeware road in London. The clients bought it off plan as three individual apartments and it was reimagined into one large family dwelling. René Dekker Design received the plans in mid-2013 with an expected programme of two years. This would allow time to design the layout to suit the brief, design and develop the concept, implement the scheme and semi supervise site operations (in conjunction with the developer) as well as liaising with the main contractor. Further René Dekker would to develop the FF&E whilst building works were going on so that the installation would happen simultaneously with the completion of the fit out.
It was an unusual project due to the amount of third party contractors and consultants involved. The high end interior design studio would work with the Developer’s architect to provide the ‘design intent’ drawings as well as the Finishes schedule for the initial fit out. Under this aspect of the project, the main contractor was in charge of the shell and core and also oversaw the fit-out installation of the bathrooms, kitchen and bedroom wardrobes as well as the AV. A second main contractor was hired to complete the remaining half of the fit-out which included all decorative joinery, decorative lighting and decorations for this luxury apartment design. Finally, René Dekker Interior Design over saw the installation of all soft furnishings and window treatment, carpets, linen and art & accessories.
René Dekker’s first job was to rationalise the space. The building’s shape was 6 sided so the apartment really didn’t have many ‘traditional’ 90º corners. The brief from the client included the requirement for 5 bedrooms all with en suite bathrooms, a large open plan space to incorporate the living and dining rooms as well as a study. Also within the brief was the inclusion of a large Spa bath, a cinema room and a separate lounge. Communal services could not be moved so bathrooms/guest WC locations stayed pretty much where they were in the original plans. The sizes of the bedrooms were designed to suit the person occupying the room which meant that the most senior family member had the largest bedroom with the two youngest children having the smallest. The layout that was agreed had an open plan kitchen centred on the main living space. Two large concrete columns dominated the area but these were used as dividers between the Living room and Dining room and Study. Off this large space were the Lounge on the east side and the Spa room on the west side. The west side further incorporated the first master bedroom, a small second bedroom as well as the Cinema room with the east side including the Entrance hall and guest WC as well as three further en suite bedrooms.
Based on the approved plan René Dekker Design also provided the reflected ceiling plan, the AV concept, all the bathroom designs, the kitchen and wardrobe designs as well as the finishes schedule. The detail on the RCP included the lighting locations, integrated AC grilles, fire/smoke detector locations and speaker locations. Bathroom designs included layouts, joinery design, sanitary and brassware options as well as stone and tile choices. The kitchen concept included creating the brief for the sub-contractor and overseeing the development. Luxury finishes included choosing all first phase surfaces such as stone and tiles as well as the timber floor.
The clients brief was simple, ‘Design an award winning apartment’, so when the layout had been approved René Dekker Design set about creating a unique experience. The core principle for the design would be to make use of many interesting finishes in every room; nothing would be treated as ordinary, everything would be unique. The focus in phase one was the design of the en suites with the interior décor of all 5 as well as the Guest WC designed to make use of a combination of’ out of the ordinary’ materials so that the spaces would be visually exciting. Bathroom 1 uses Calacatta as the main finish which is accentuated by the use of Silver Wave in the shower enclosure and the niche (all cut from slab and book matched) and the drawer unit is in lacquered fiddleback sycamore. Also part of the design was the heated floor as well as the recessed ceiling speakers, bespoke medicine cabinets with integrated lighting and Demista pads. Unusual extras include an Aquavision TV and heated walls to replace towel rails. Bathroom 2 combines simple faceted porcelain wall tiles with dark grey ‘leathered’ granite on the floor and the niche as well as some striking Strato Olympus marble on the walls in the shower enclosure. Bathroom 3 is the children’s bathroom which uses a combination of off white and pearl porcelain tiles, timber joinery and pearlised mosaic. Bathroom 4 is clad in Bleu de Savoie and accented with dark grey ‘satinated’ granite and sfumatore (gradiated) glass mosaics. Finally bathroom 5 is completed in Calacatta Oro highlighted with a bespoke metalised textured panel behind the medicine cabinet.
Integral to the whole scheme was the design for the stone floor in the principle reception area which needed to make a strong statement. Here the award winning London interior designers used angles to create this unique pattern which runs in parallel with the external walls of the building. The three stones used were Bleu de Savoie, Royal Brown and Statuario in equal measures. The kitchen is entirely in Bleu de Savoie, the Guest WC is entirely in Royal Brown and all areas apart from the Spa room make use of polished surfaces. Next on the list was the joinery; wardrobes were designed for each bedroom to the specific needs of the client in terms of storage and choices of finishes. These were then manufactured and installed by the main contractor. The kitchen was developed in the same manner and manufactured and installed by Boffi with the appliances supplied by Gaggenau.
Other areas of the first phase design included the ceilings and here the top London interior designers felt it was important not to have expansive white painted ceilings so a simple directional polished plaster was applied in the principle rooms. Also, all ceilings were dropped making use of an expressed shadow gap to give more interest. In terms of lighting and AV, this included liaison with specialists regarding speakers and equipment, electric window treatment, location of hardwired and remote controls. When it came to lighting, it was paramount to have as much integrated and non-direct lighting as possible, hence the many recessed channels and plinth lighting.
Once the interior design had been completed, the full package was submitted to the developer’s architect to incorporate into their submission to the main contractor. First this was costed which required client sign off and once approved, the working and shop drawings were drafted up by the architect and signed off in return by René Dekker Design. Site work lasted about 1 year which was mostly covered by the developer. René Dekker’s input was only required in the last four months to ensure the quality of the installation and to draft up the all-important snag list.
Whilst site works were under way, René Dekker Design set about creating the interior décor schemes for the apartment. This included bespoke joinery in all rooms, high end finishes choices such as polished plaster and wallcoverings, decorative lighting, furniture, soft furnishings and window treatment as well as art and accessories. The fit out scheme was the first on the list requiring sketches and drawings as well as images and finishes from René Dekker.
The entrance hall makes use of a soft gold polished plaster on the walls. A further highlight is a series of panels, some of which are doors to the hall coat cupboard, done in a cracked gesso finish and edged in bronze trim. The principle space has wall units which were designed around the supporting concrete structures. These were made up of a combination of specially treated, pearlised timber elements and copper leather panels. On the Living room side the London Interior design studio further added storage joinery in the same special timber with horsehair panel doors specifically designed to ventilate the AV equipment hidden within. In the dining area René Dekker Design created a bookshelf and further storage in Macassar Ebony accented by leather panels on the doors and Verdigris copper wall covering behind the shelves. The walls throughout are in a dark bronze/grey distressed plaster. The kitchen counter is a bespoke structure consisting of faceted distressed copper panels with edge illumination. On the study side, the theme is repeated again making use of the copper Verdigris wall covering in the niche.
The East facing Lounge makes use of fiddleback sycamore wall panels edged with copper trim and a small display unit incorporating an electric fire place. Further finishes include gilded cork wall paper on open walls, faux silk wall paper inside the display unit and directional polished plaster on the ceiling. The cinema room design has a full height lacquered joinery piece again making use of horsehair panels on the doors and the walls are in a combination of faux silk wall covering and real suede panels all in a strong cobalt blue.
Bedroom 1 is the first of two master bedrooms and is dominated by the pearlescent AV/wall unit in combination with further timber and gilded finishes. The walls are hung in an off white faux silk and the made to order headboard is a mixture of individually upholstered leather and suede panels, large fabric side panels all pulled together within a timber frame and the floor is laid in a pure wool carpet. It also has an adjoining dressing room and large en suite. Bedroom 2 is a smaller room with a single floor to ceiling wall to wall head board with integrated reading lights and AV controls. This room also benefits from a separate walk in wardrobe and en suite. Bedroom 4 is slightly bigger and combines a full height panelled headboard with a grass cloth wall covering, a pure wool carpet and a small light pippy oak AV wall unit. Finally, bedroom 5 is the second of the two master bedrooms. Here the award winning London interior design studio created a gilded and lacquered AV wall unit, a full height headboard in ‘hair on hide’ and we hung the walls in light patterned wallpaper. The floor has a pure wool carpet and there is a large en suite.
The guest WC combines lacquered and gilded timber wall panels with metalized cork wall covering on a feature wall as well as the ceiling. Further accents include the honey onyx basin and the Nero Porturo vanity top as well as Belgian Black granite wall panels edged in bronze trim.
The final discipline was the FF&E. The client was looking for statement pieces as well as proprietary items. Again it was important to maximise contrast to avoid creating an ‘understated’ look so many of the pieces make use of several contrasting finishes and colours. Quite a few of the larger items were bespoke including the niche dresser opposite the Study, the dining table as well as the large ottoman behind the sofa. So too were all of the upholstered goods and some of the ottomans. To complete the scheme, René Dekker added proprietary items from well-known brands which included small tables, lamps and some upholstered items and the rugs were also hand made to order in specially chosen colours. Window treatment and soft furnishings were painstakingly chosen to compliment the scheme. Once the schemes were fully implemented the client requested René dekker to source and present the art and accessories. The final choices for the art include a combination of pieces from the client’s own country as well as UK artists. Accessories were sourced locally as well as from abroad to include hand blown glass items from Murano, pottery from Cornwall and leather goods from the USA.
René Dekker Design Limited
35 Redcliffe Gardens, London, SW10 9BH
T: + 44 (0)20 7036 1699
Photography by Adam Letch

