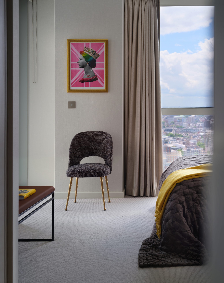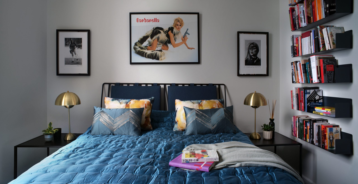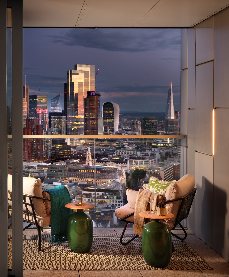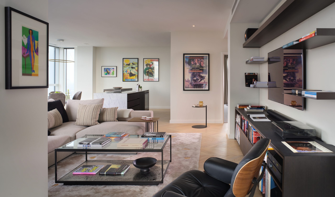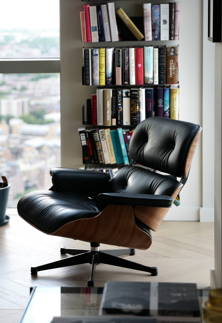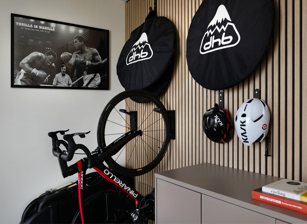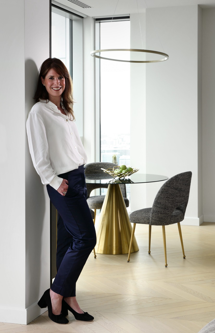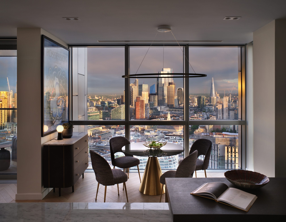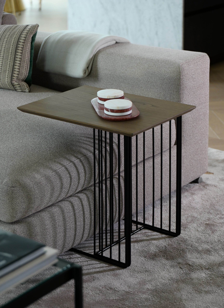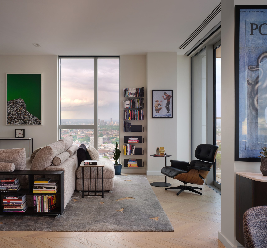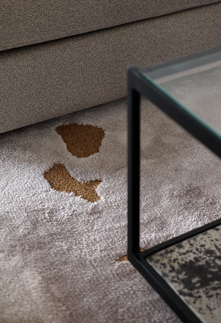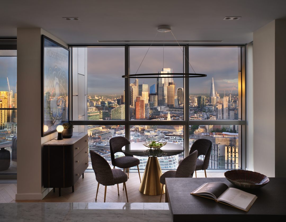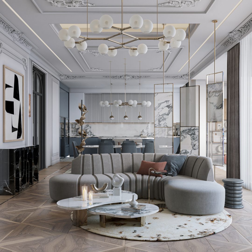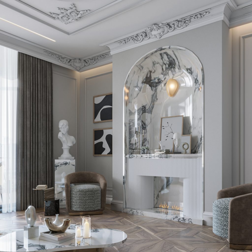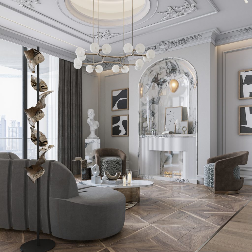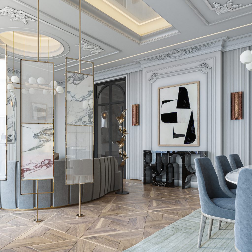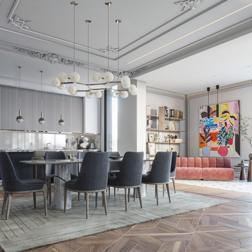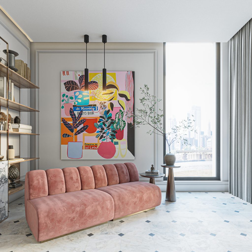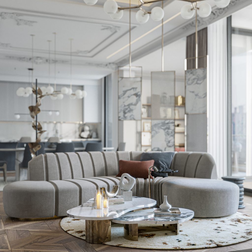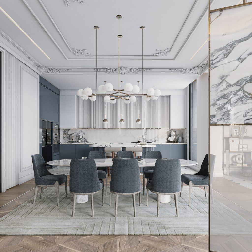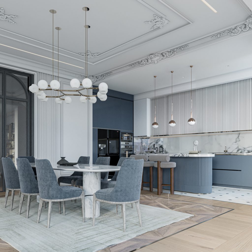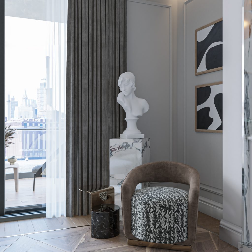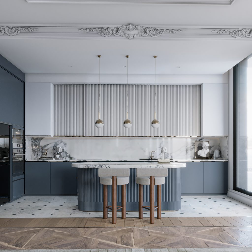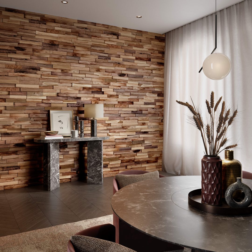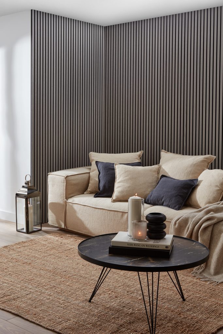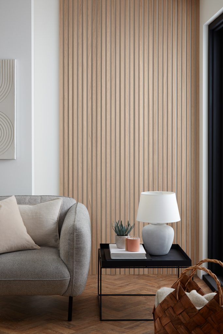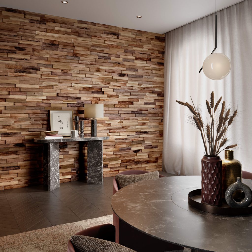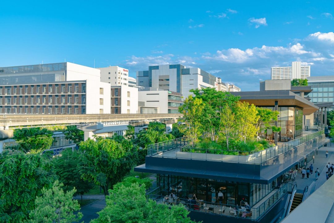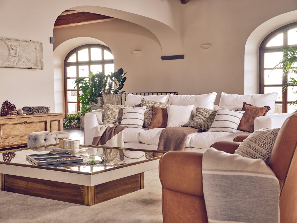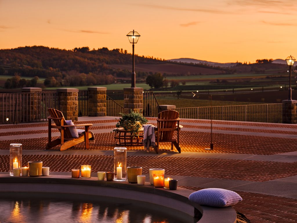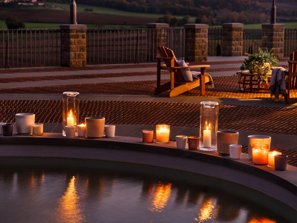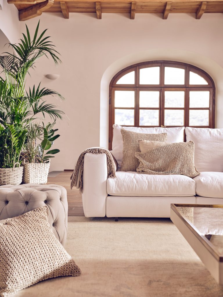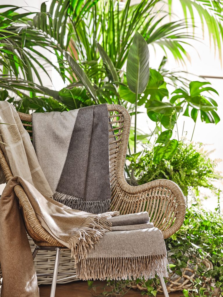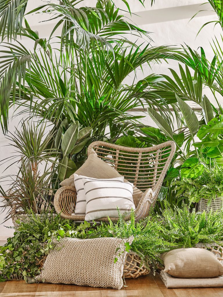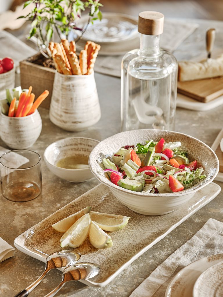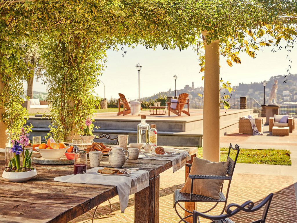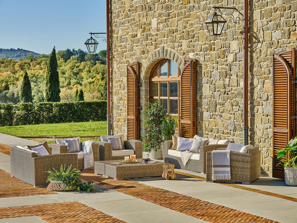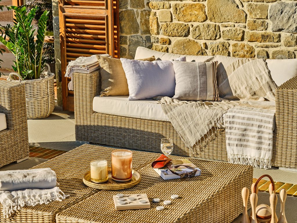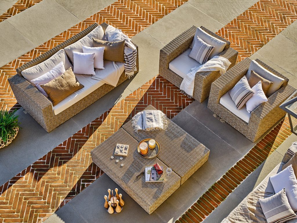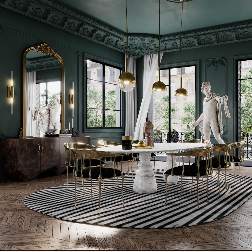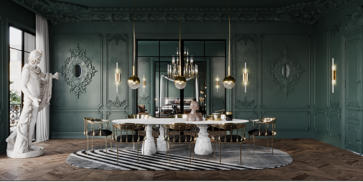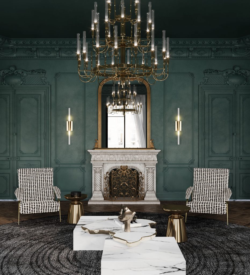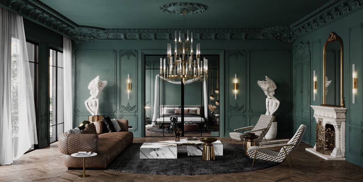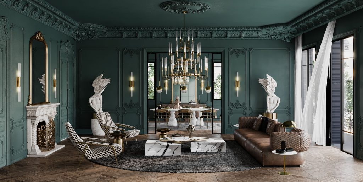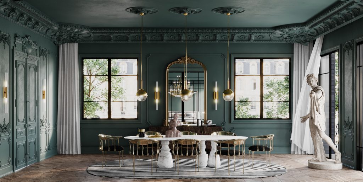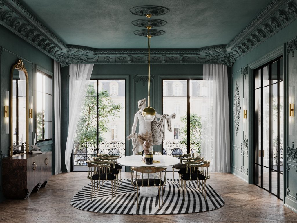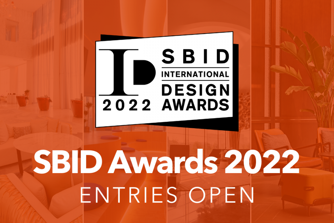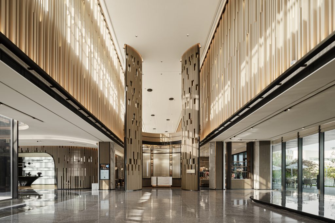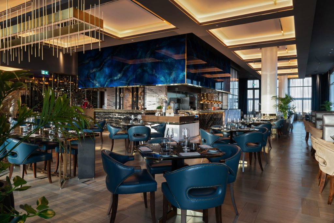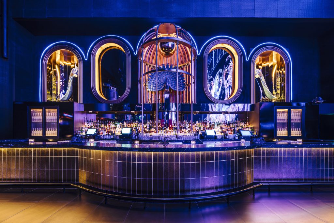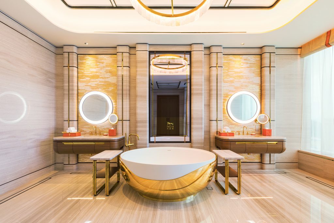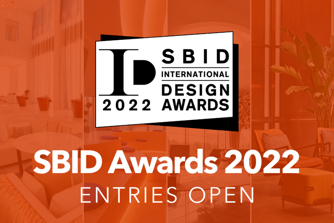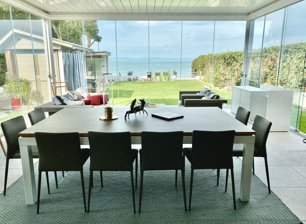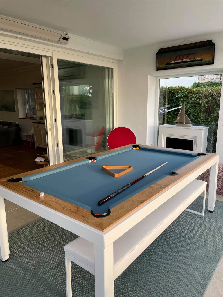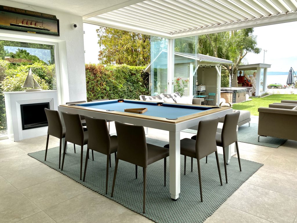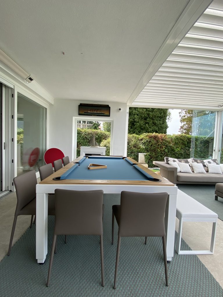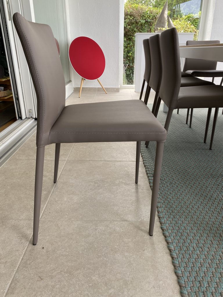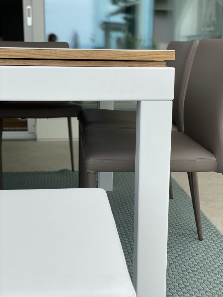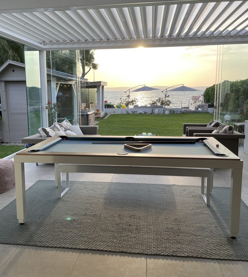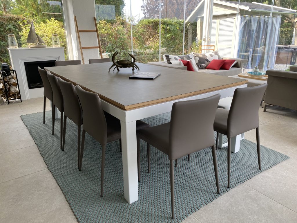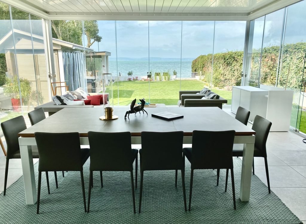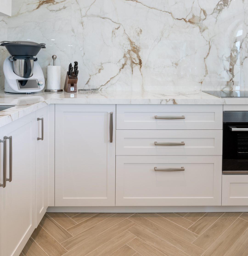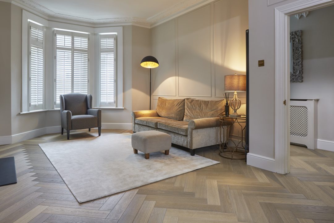City Road, London sub penthouse bachelor apartment design by Cigal Kaplan
My favourite type of property to design is a bachelor pad, so we were absolutely delighted when we appointed to this project.
The brief was to create a contemporary space, with an emphasis on functionality. The client has a mixture of eclectic tastes and interests, and we were keen to show this off within his home. This made our design totally unique and presented us with an additional challenge which we always love, as it’s so important to push your creativity as a designer. At the same time, we all agreed the property’s main selling point is its gorgeous view, overlooking the entirety of central London, so we really wanted the space to be both personal and emphasize the beauty of our client’s surroundings.
We worked within this brief and prioritized each room’s design with its purpose. For example, we knew that the living room would be the ‘relaxation area’ so we created a neutral colour scheme and injected colour using things like the client’s vinyl, artwork and books. These kept things feeling relaxed and personal but still interesting. Keeping the walls white and simple allowed for this, and we used a number of natural and man-made materials to elevate this feeling of ordered intrigue.
One big challenge here was to create a totally custom, huge TV unit spanning a large wall. This is always intimidating because some large pieces like this have to be sourced elsewhere, and here we designed and purchased the whole unit in Greece. Thankfully everything went to plan, and it now serves as a completely functional, yet beautiful addition to the room. All the cabling for the tv, av and speakers are all hidden in carefully designed but hidden pipework. We wanted the large comfortable sofa facing the TV and the view, which is in the opposite direction, so we also created a bespoke sofa which was added to the main L shape sofa so he can enjoy both aspects comfortably and it’s also perfect for cocktail parties and entertaining. This was all sat on a bespoke wool rug with gold leaf detail which tie in with the rest of the open plan sitting and dining spaces.
The client is an avid cyclist and he wanted us to incorporate an indoor cycling space. The challenges with this sort of very ‘practical’ room is that they are often tough to decorate beautifully, however we decided that using wooden slats as a storage unit and decorative piece was an on trend, inexpensive yet modern idea. This added a wonderful amount of texture in the space and highlighted the client’s personality and allowed him easy access to some of his most prized possessions – his bikes!
We wanted to keep the rooms textured yet relaxed, so we went for lots of leather finishes, plush carpets and silk bedding, as well as linen wallcoverings. This creates a feeling of luxury amidst the rest of what is quite a masculine scheme. We still had to think about the practicalities though – so we put in a large bookshelf in each room for the client’s convenience, and to add that attention to detail that we pride ourselves on. Our client is a self-described big reader, and enjoys reading in the morning and before bed, so It’s essential when designing a space to understand how your client lives, and to design around this. There are niches in the sofa and coffee table for additional spaces to hold books and magazines for him.
A balcony is a luxury space in London so to have two is a bonus and can be found in the living room and master bedroom, so it was essential that the scheme here also matched with both rooms. We opted for a deep green side table with natural wood on top to add a cool mix of both contemporary and traditional styles. This pop of colour also allowed us to add a sense of lushness in an outdoor space that is otherwise dry and lacking in natural greenery, and adds a lovely point of interest for anyone lucky enough to be looking at the view albeit 34 stories up!
Cigal Kaplan
700 words.
Photography: Philip Vile
