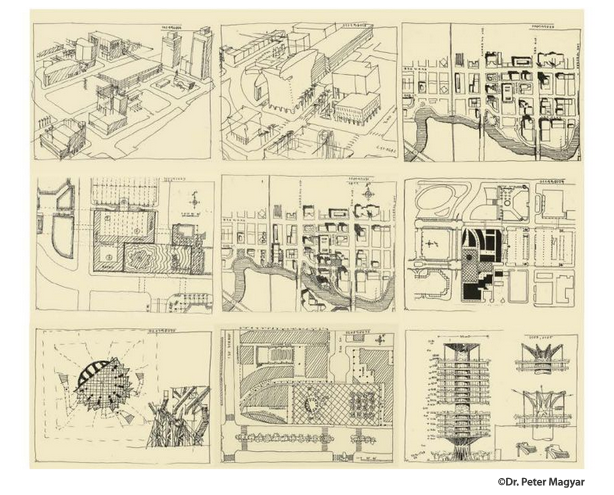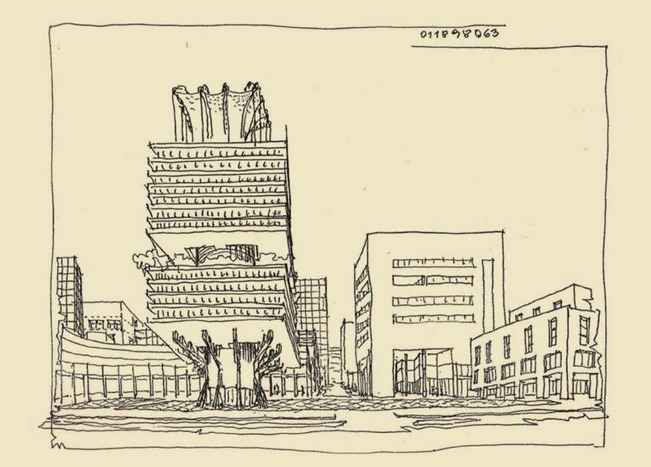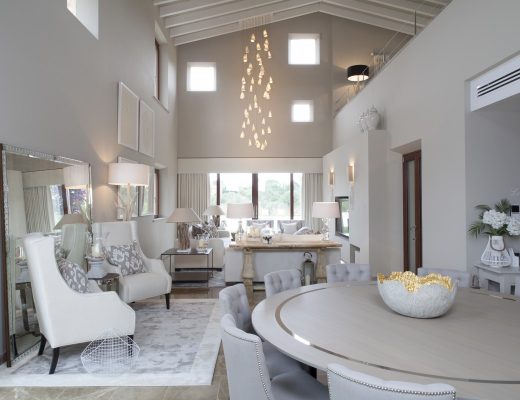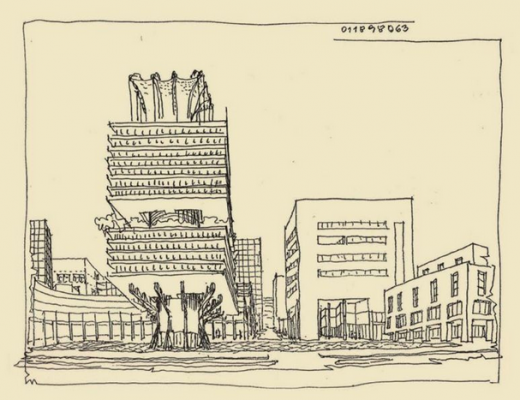As a fictive finger-exercise, after appointed as the founding director of this school, part of the Florida Atlantic University in Fort Lauderdale, I ventured to answer my self-imposed question, what should be the locus for the education of architects? In reality, there was intent to build such a building, with public/private money, containing additional offices for different, university related spaces. After several site-related investigations, my personal memories of the African “Teaching-Tree” offered the beginnings of the solution, with massive trunk and branches above.
This simplistic image was enriched by the application of two major forces in taming gravity, the tensional and compressive structures. In-between these I proposed a “neutral” space, an elevated public plaza, which separated the architectural school below, and the other functions above. All spaces were surrounded by a narrow walkway, which enabled the simple operation of the wooden louvers, protecting the openable glass walls. The studios and other areas formed a square-shaped ring around the cylindrical shaft of the vertical circulation. The remaining triangular areas were open above so the vertical airflow and the openable internal windows enabled the use of natural cross-ventilation of the spaces.
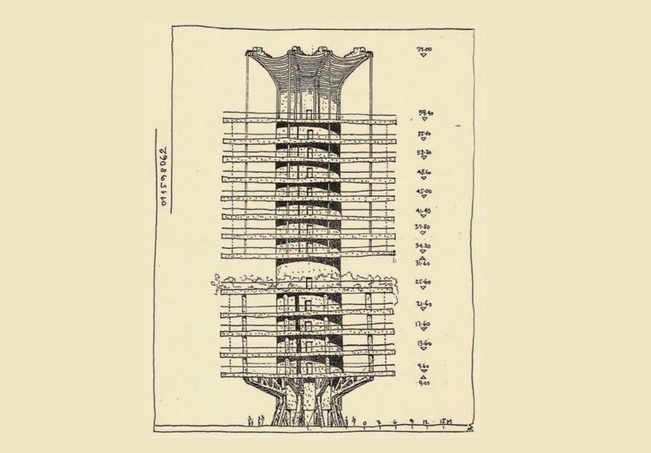
Dr. Peter Magyar, FRIBA, AIA, SZIMA
Professor Emeritus
Phone: +36 30 154 7877
