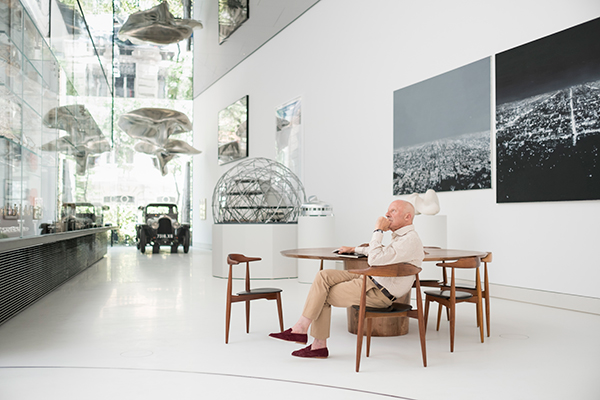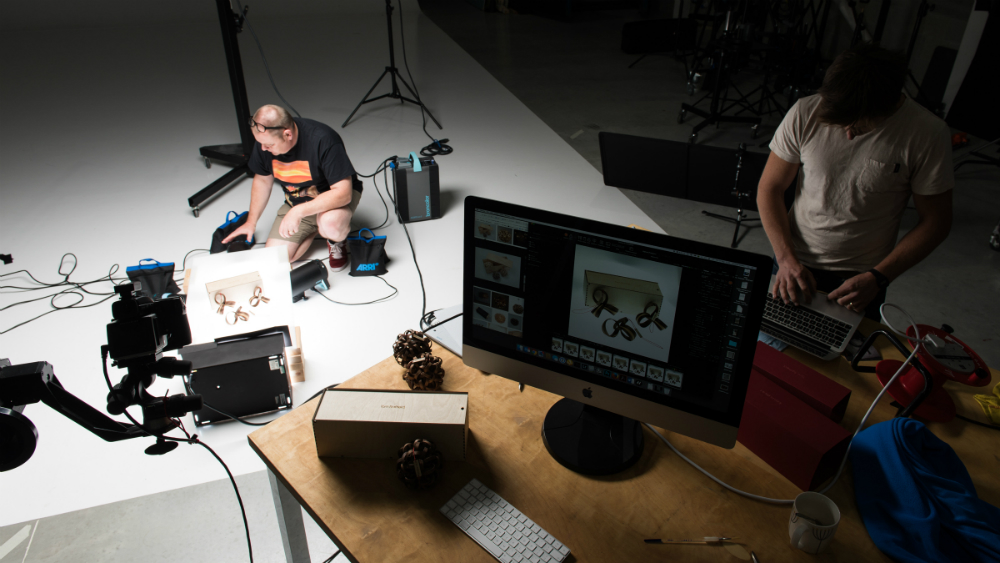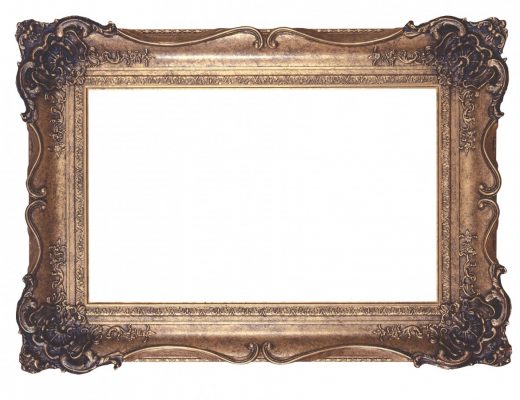The glass Pavilion, personally designed by Lord Foster one of the most renowned architects in the world, is located in a central area of Madrid in the courtyard of the historic palace in which the Foundation is housed. The new building will host conferences and exhibitions to provide visitors with an integrated, cross-disciplinary view of architecture, design, technology and art. The elegant building envelope of the Pavilion was design engineered, fabricated and installed by the innovative Italian facade specialist FRENER & REIFER.


Finding creative new solutions: During the planning of the facade, renowned architect
Lord Foster travelled to Bressanone in 2016 to collaborate personally with Franz Reifer
on specific details of the building envelope.

The almost transparent new building fits seamlessly into its century-old surroundings. Two sides of the pavilion have an all glass facade, consisting of nine large-format, five-layer laminated glass windows to hold up the roof. The exhibition area can be entered either through a pivot door or a swing door with an elegant, light appearance, despite its 5.6 x 2.8 m dimensions and 3 t weight. This door with its filigree mirror-polished stainless steel profile, with 8 mm visible edges and concealed support structure, can be fully opened to bring exhibition items into the interior.
The architectural design and the client’s high technical quality requirements qualified FRENER & REIFER from the beginning as an ideal Partner for Foster.
FRENER & REIFER Data
FRENER & REIFER installation phase: 5 weeks
FRENER & REIFER execution period: 10.2016 – 05.2017
FRENER & REIFER Scope of work
FRENER & REIFER Design-Engineering, Fabrication and Installation:
160 m² glass facade formed of nine large-format, five-layer laminated glass panes with dimensions of up to approx. 7 m x 3 m
Swing door with a weight of 3 tons and a size of 5.6 m x 2.8 m with a glass bead-blasted, mirror-polished stainless-steel profile with 8 mm visible edges and concealed support structure
Pivot door with mirror-polished ring-shaped handle created by Norman Foster
FRENER & REIFER Innovations / Challenges
Extremely tight timeframe from design to fabrication and installation
Technically sophisticated new development of a filigree, stainless steel profile with a concealed support structure for the swing door
Mirror-polished stainless steel profiles inserted into the window joints to enhance the visual appearance
Difficult installation situation: all facade elements had to be lifted over a three-storey building and then precisely threaded through a 2.5 m wide gap between houses to the constrained access city centre site before being installed
Millimetre precision installation of the swing door
FRENER & REIFER GmbH / Srl
Via Alfred Ammon 31
39042 Bressanone (BZ), ITALY
info@frener-reifer.com
phone:+39 0472 270 111
www.frener-reifer.com






