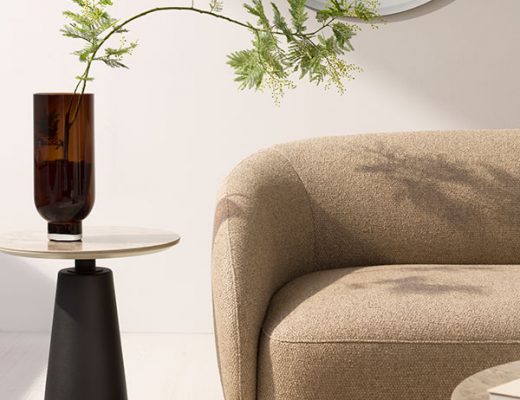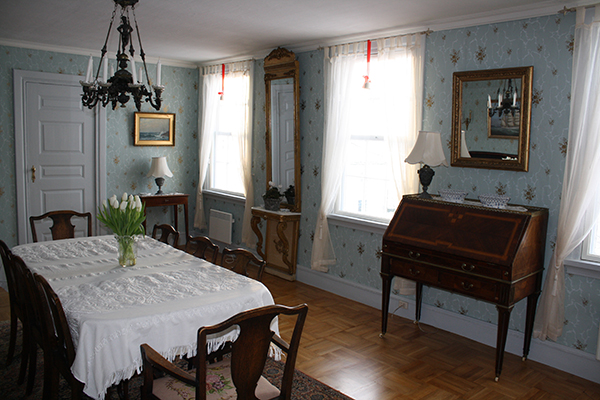Whether you have an expansive or compact kitchen, it pays to ensure your kitchen design maximises this premium space in the heart of the home. Good design can dramatically change the function of a kitchen, from its traditional sole purpose as a place to prepare food, into a multi-functional space where you can socialise, relax, or even work and study.
In the UK, kitchens in new builds from the 1960s averaged around 95 square feet, but today that number has dropped significantly, with new builds averaging around 69 square feet. For kitchens that do not have the luxury of space, the traditional long dining room table has been replaced by the breakfast bar.
You can seamlessly blend a breakfast bar extension into your worktop while also increasing your working surface area. With no up-step or interruption between the bar and the worktop, you can create a larger practical work space and a clean, open and inviting feel even within the smallest of kitchens. Simply tucking bar stools neatly away using the recessed seating area under the worktop helps to provide an additional feeling of space. The family can then pull up at the bar to enjoy each other’s company while cooking, if they wish, and can serve the meal up right there for casual dining at the bar. Providing an informal family-friendly space, the bar extension blurs the line between the worktop and the dining table.

Showing 900mm wide breakfast bar in 38mm thickness with P-3 profiled edge.
Clever use of space and materials is as important in large kitchens, as it is in small open plan kitchens. So if you have the space, a large island makes a striking and very practical centre piece to any kitchen. This works well visually in open plan rooms as both a divider and a connector. Open plan design often means there is less wall space to boarder with worktop spaces and storage. Islands are the perfect and practical way to fill the void the middle of large open kitchens that would otherwise be wasted space. Since an island creates a worktop surface area that’s accessible from all sides, it typically lends itself to being a more sociable layout allowing you to face the open room while you prepare your meals. The dynamic, accessible space provides a contemporary ‘island living’ lifestyle.
Joe Bell, UK Marketing Manager, comments: “On one hand, homes and their kitchen spaces are becoming dramatically smaller, but on the other, the demand for kitchen design options is growing and stronger than ever. We take great pride in our kitchens with a recent survey revealing 48% of UK households give more attention to the kitchen than any other room when it comes to decorating. The 52 worktop designs and 9 textures in the Formica Prima® range means even the most discerning decorator is bound to find something to suit their style.”

The Formica Prima® range offers worktops, breakfast bar and island applications to make any possible kitchen design, a reality. The range comes in a variety of three thicknesses (22, 28, 33mm) and two angular edge options; P-3 (3mm profile) and P-Zero (square edge). You can make a statement with a waterfall edge on the end of a worktop run or island, cascading the same design both horizontally and vertically for a modern look with sleek, clean lines.
The range has 52 worktop designs including woods, stones, marbles and granites to suit any style and kitchen environment. Finish your look and feel with 9 premium surface textures available including Crystal, Radiance, Ceramo and Matte. If you desire design consistency, matching splashbacks and upstands are available. Alternatively mixing different material looks can create an eye catching contrast, for example, juxtaposing the butcher block, wood grain character of Formica Prima® Natural Block Walnut alongside matte whites and blacks.

The breakfast bars are edged along two sides, are 665mm & 900mm wide, and come in a variety of lengths from 3050mm to 4100mm. Islands are edged along two sides and are 1205mm wide and 3050mm long. A moisture resistant front and back edge seal features on each breakfast bar and island.





