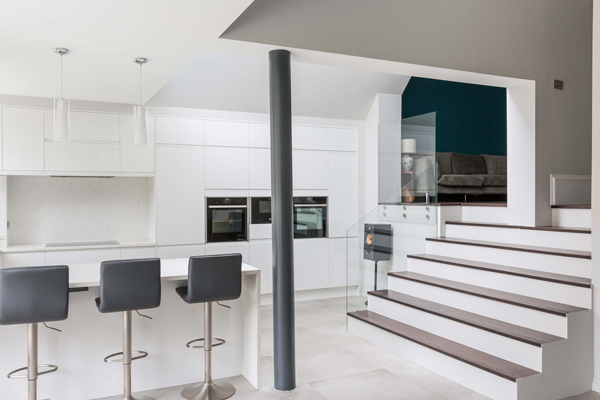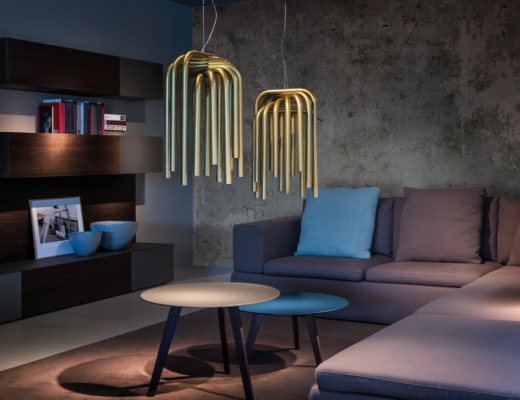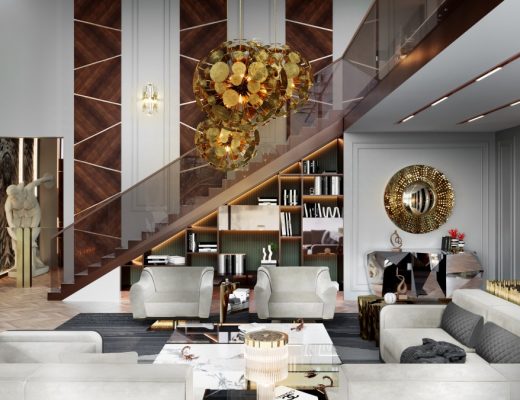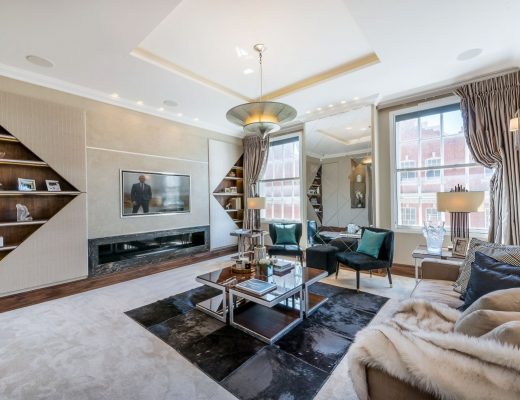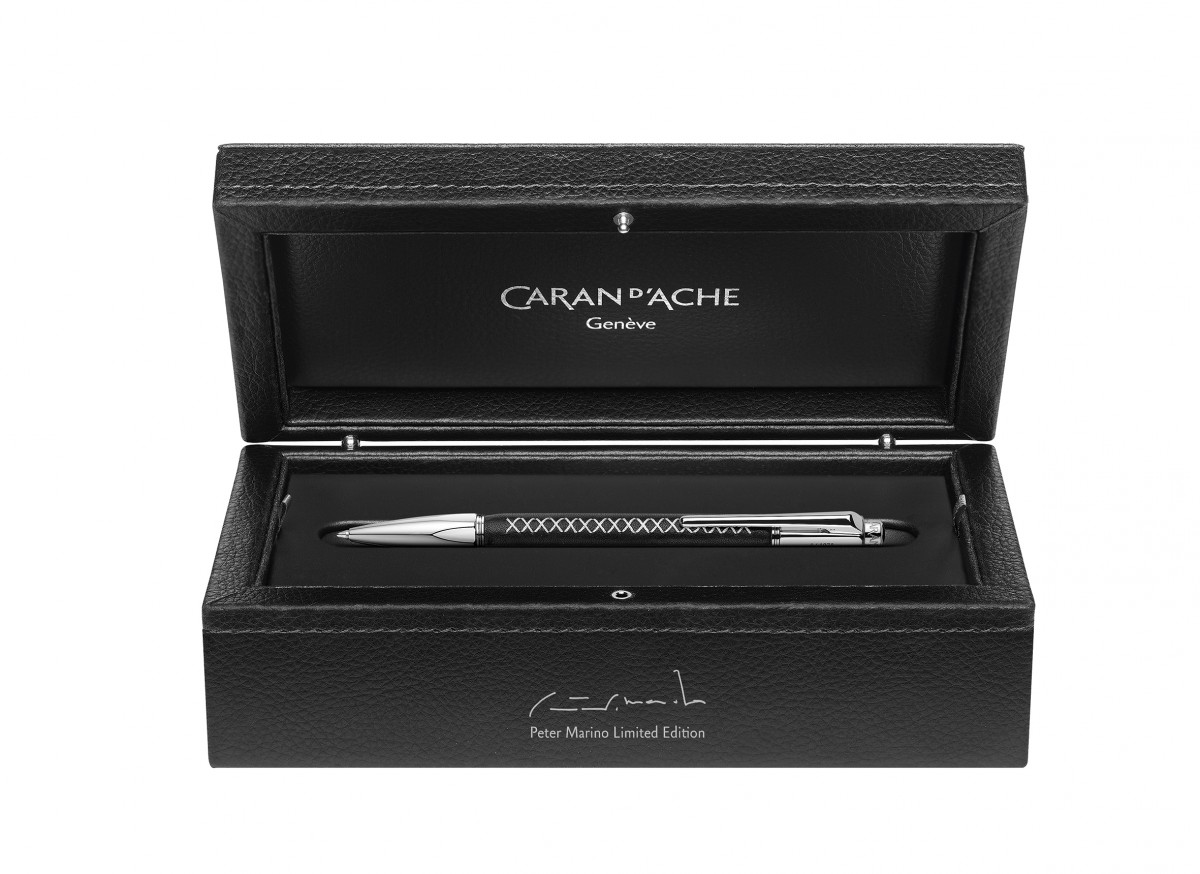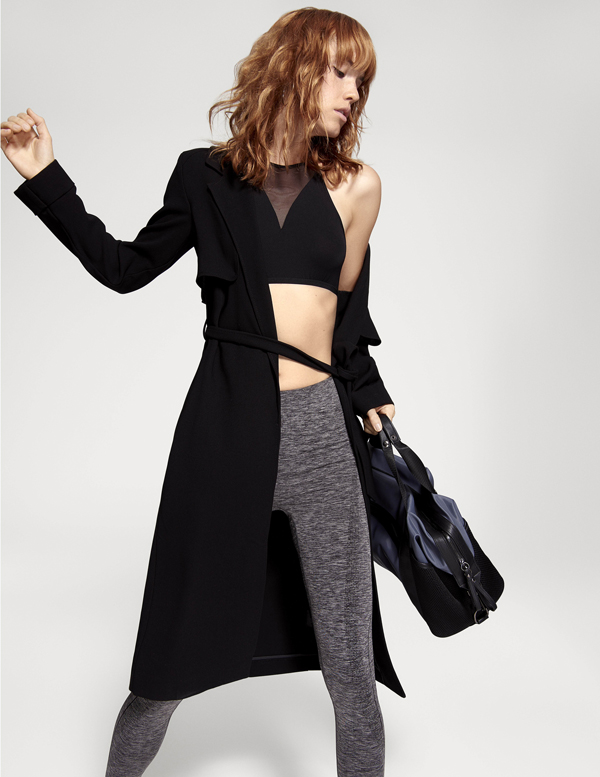This property in South East London has been totally renovated by Marie Kalsi Interior Design, over a three-year period. The house had been previously owned by a ceramicist for 47 years it had a kiln and her workshop in one side of the property. It needed re-wiring, a new central heating system and two new bathrooms as it only had one bathroom in a seven-bedroom house.
When my client bought the property back in 2013 they knew they needed to add an extension to the rear of the property to allow them to have the large open plan living space that they craved.
Here at Marie Kalsi Interior Design we pride ourselves on getting to understand our clients likes and dislikes, how they live now and how to want to live in their new space. We therefore, designed a contemporary extension whilst keeping a connection with the Victorian features and created the right ‘flow’ for this busy family who have two very sporty boys and a dog.
This double fronted Victorian Villa was a lovely wide property at the front but at the rear of the property it was very narrow with two dead spaces outside on either side of the property. So, in effect we stretched the property out to its full width whilst keeping 50 tonnes of house up.
The difficult part to this design was how to manage all the head heights as the original house has 3-metre-high ceilings though out and the house is on a hill. So, with the use of sloping roofs, cranked beams and architectural glazing we created a vaulted ceiling reaching 5m high in some parts of the extension.
We also converted one of the original rear reception rooms into a fantastic utility room with plenty of storage so the family can use the side entrance on those muddy wet days. To ensure there was plenty of light in this area we designed large roof box lantern.
Regarding the interior design, we kept it very simple with a white gloss contemporary kitchen with a quartz worktop and concrete effect porcelain floor tiles with underfloor heating. A dark oak staircase leads to a mezzanine level which is decorated in a very dark teal colour with Victorian cornicing and ceiling rose to create a family snug. On the opposite side of the kitchen we created a banquette seating area with luxurious sheep skin rugs and cushions with ‘palm tree’ wallpaper to create an intimate space to entertain friends.
Marie Kalsi Interior Design has designed all areas of this project from structural right through to the kitchen design, we used an architect to draw our designs and to get the project through planning.
For more information on this project or any others either visit www.mariekalsi.co.uk or call 020 71172969.

