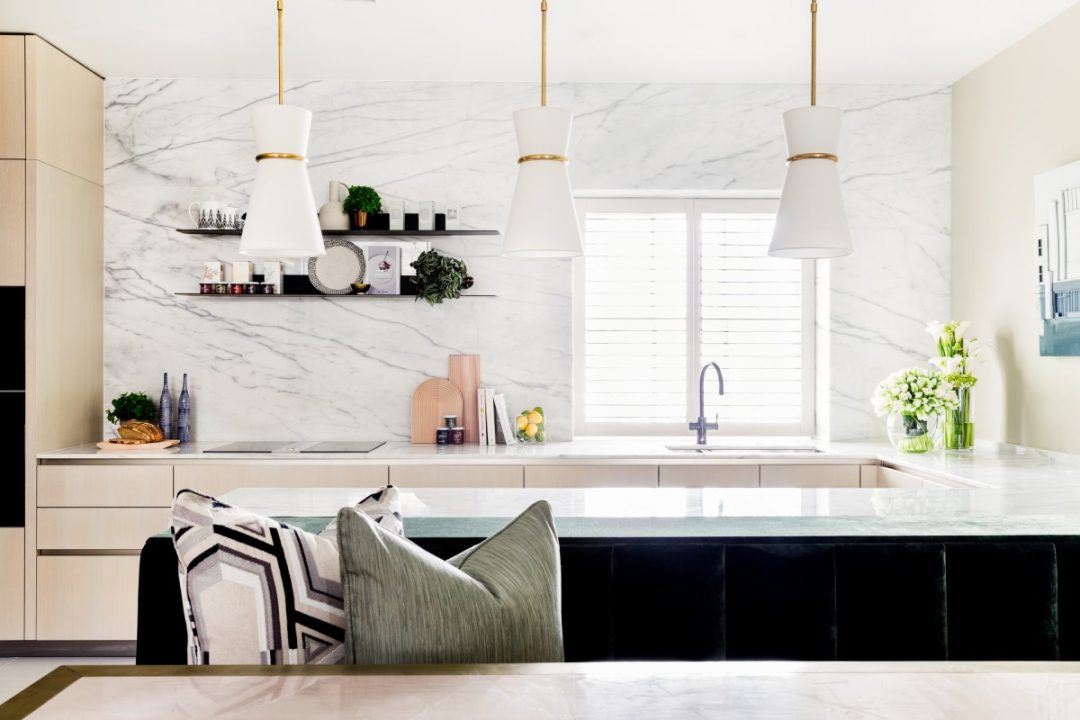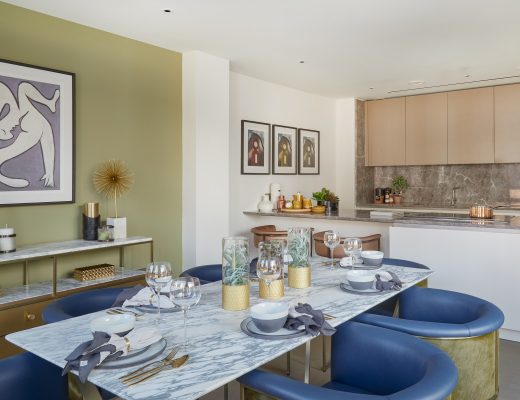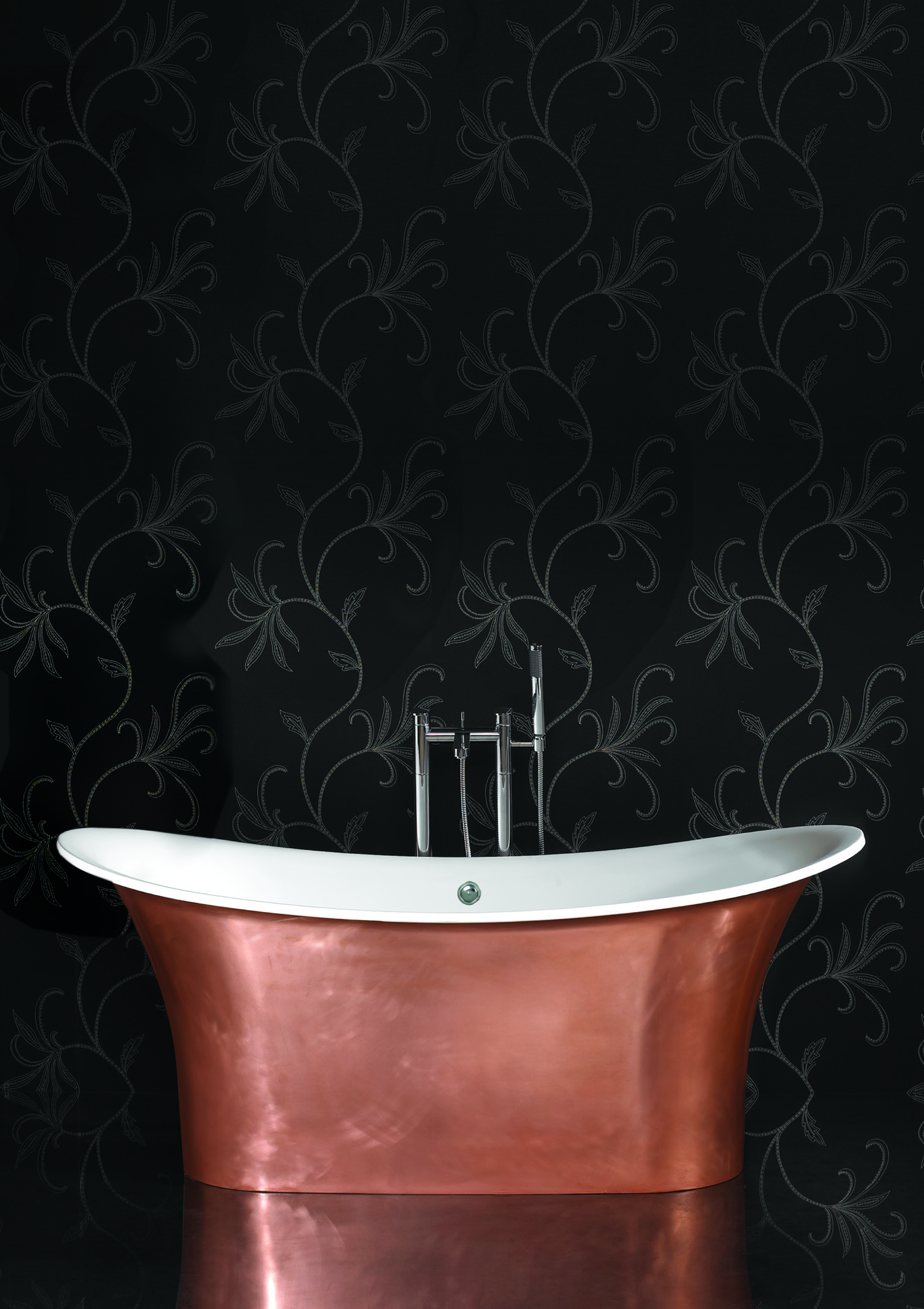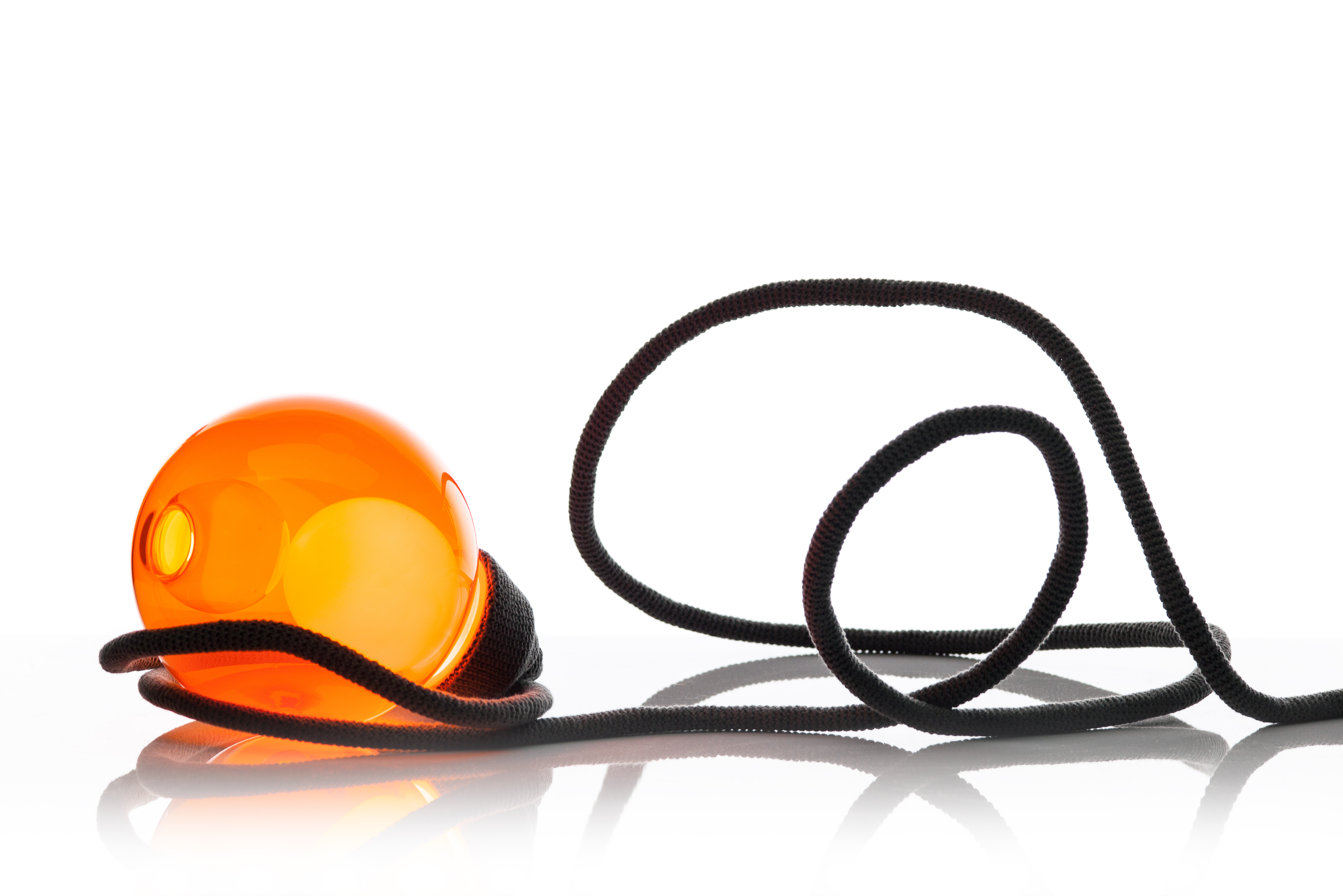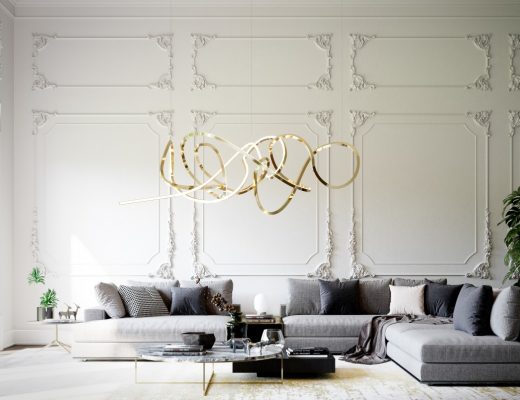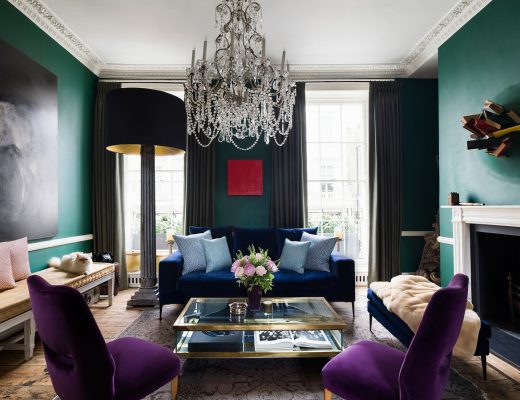“A Secret Now Unveiled, Belgravia Mews House Claims its Individuality Through its Secret Garden”
Boscobel Place is unique to the area, offering a set of Mews houses that were converted from original Belgravia stables in contrast to the vision of Thomas Cubitt, a prevalent builder of large swathes of Belgravia and surrounding areas. The original internal layout belonged to an older, dated style with small & dark rooms which posed a challenge to creating a bright, open planned home. This impediment was overcome by moving the staircase from the centre of the house to the front of the house giving the opportunity for large rooms that were able to utilise the windows at both ends of the property.
Great consideration was taken into future proofing the use of the property. During the design process an example of this was ensuring the study and accompanying bathroom were easily able to be adapted into a bedroom with en-suite. This was achieved by ensuring electrics were laid out with a bedroom configuration in mind with a privacy wall between the bathroom and the reception. The initial thought for the top floor was to include two bedrooms. After careful consideration and looking at the demographic, we decided that a grand master suite was required for this property. The way we achieved this was by increasing the depth of the basement allowing secondary bedrooms to move downstairs.
The Mews House’s hidden gem is its secret garden within the master suite; an exquisite open-air sanctuary with a retractable roof, evoking a sense nature by of bringing the outdoors in.
The main theme of the Mews house is centred on the idea of bringing nature inside, with an organic colour palette, original design features and foliage throughout. The aim was to create a timeless design by using classic materials combined with contemporary features. A great example of this is the stairwell with the use of glass banisters combined with leather upholstered handrails and fabric panelled walls, all crafted using light, neutral hues.
Boscobel claims its individuality through its design features. A purposeful feature is evident in the common colour palette throughout. The neutral palette of the walls, skirting and architraves allow the furnishings and fixtures to take precedent in the property. Raised and fielded panels doors can be seen with inlayed nickel trims using historic detailing in conjunction with contemporary finishes to further the timeless appeal of the property.
Characteristic, plush textiles compliment the marble and emerald tones throughout the scheme. This considered, tonal palette ensures the Mews House delivers refined, elegant glamour. The expansive fireplace in the reception area is constructed with fine Italian marble, which sets the tone and authority of the room. Framed by two rock crystal wall sconces that add further discerning details to the space.
The secret garden is minimalistic and modish; an understated, herringbone corner lounger, adorned with plump cushions, takes pride of place whilst a complimentary occasional chair sits in the opposite corner. Parallel oak beams run above, accommodating wisteria that gracefully trails. Two brass box pendants hang among the flora, a juxtaposed design feature amongst a natural sanctuary.
In contrast to the main rooms, the basement en-suites have a monolithic quality with large spans of porcelain adding a contemporary edge to this glamorous interior. The purposeful cut out niches are subtly backlit giving a softer glow in order to diminish the stark nature of a bathroom. These are then enhanced by the use of nickel brassware throughout.
The heart of the home is the kitchen, a fully functioning cooking, dining and entertaining space. Use of glass walls adds light to what could be a somewhat dark space. A fresh, tonal palette has been used in the kitchen joinery enhanced by Italian marble offset with an emerald velvet banquette. This pop of vivid of colour creates a focal feature to the room. Adjoining this space is a full sized, sort-after garage giving this property the edge in a developer’s market.
Setting itself apart from its competitors, this property exudes chic glamour, uncommonly seen in the heart of Belgravia. It understands the needs and desires of the Belgravia demographic giving the clientele an option to be used as both a family home and a pied-a-terre.
Contact Details:
W: https://accouterdesign.com/
E: kim.francis@accoutergroup.com
T: 020 3651 3325

