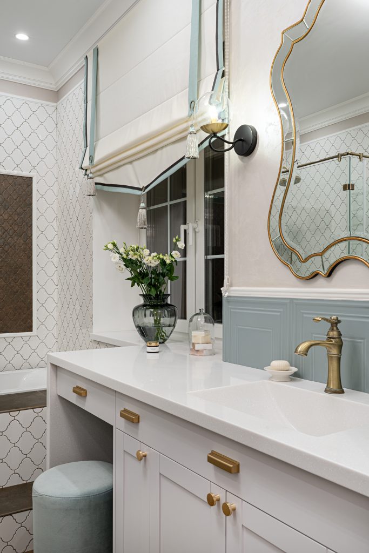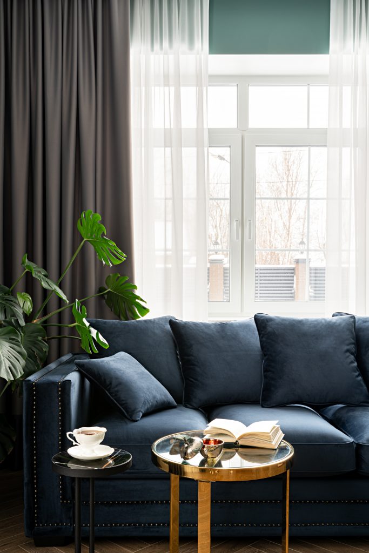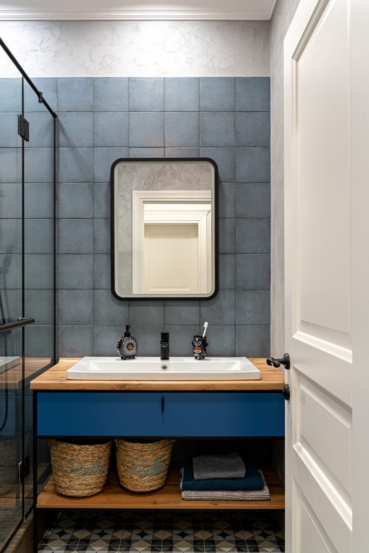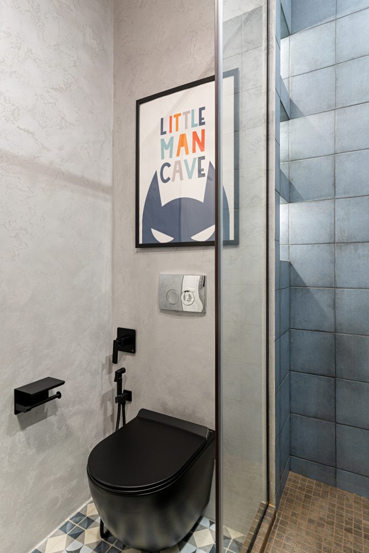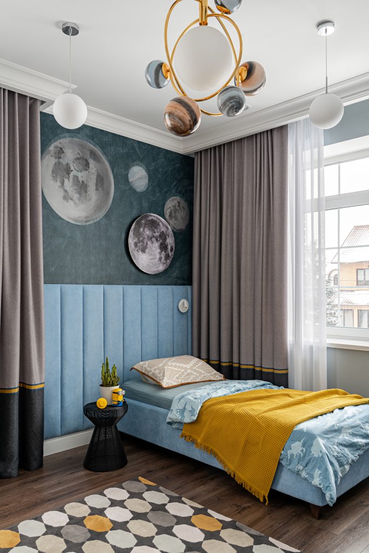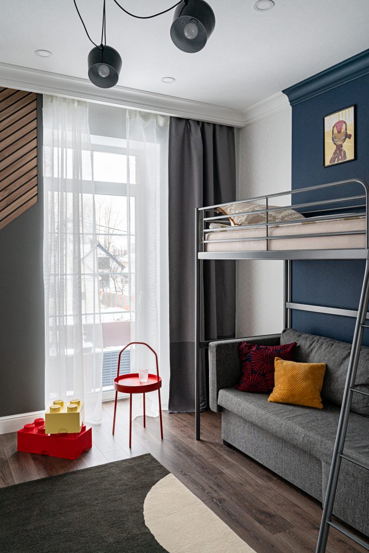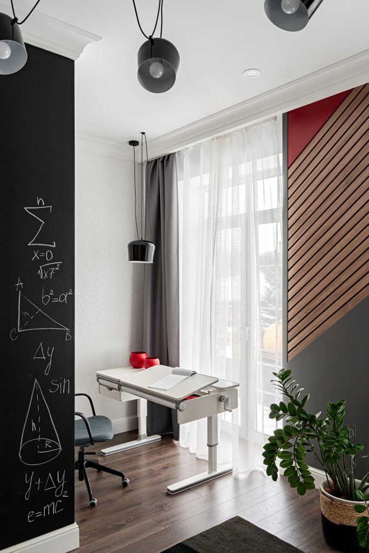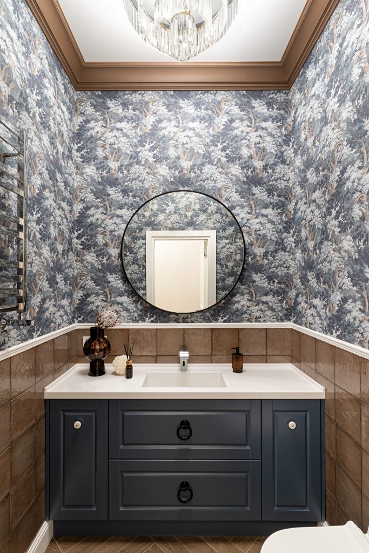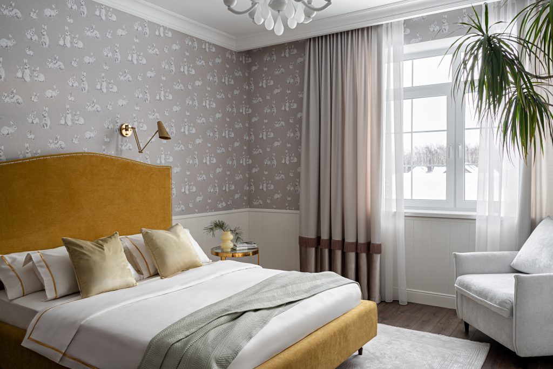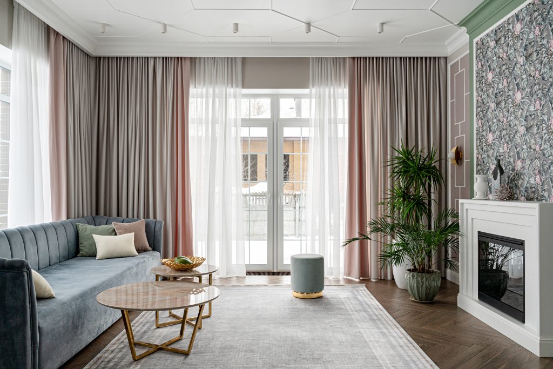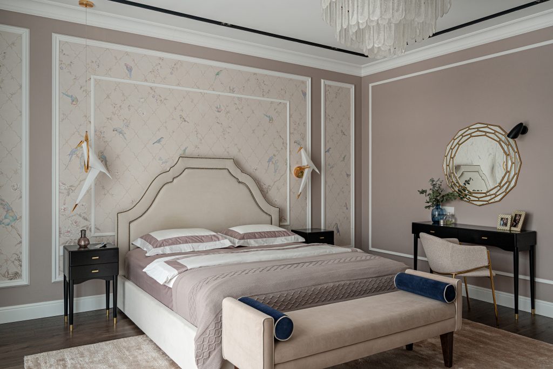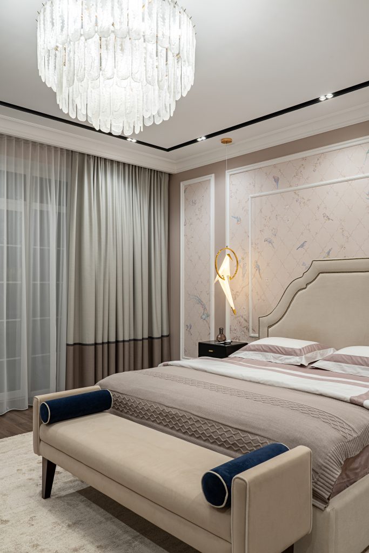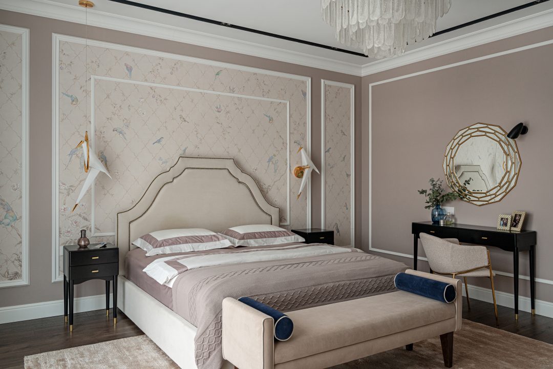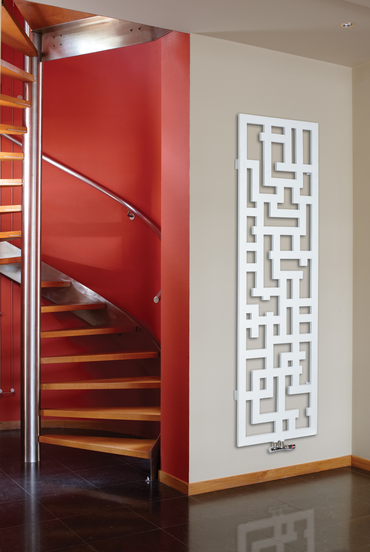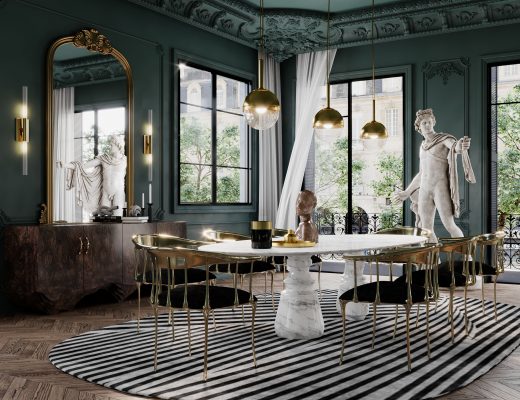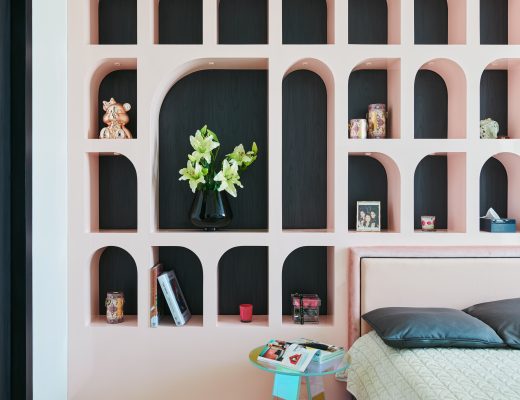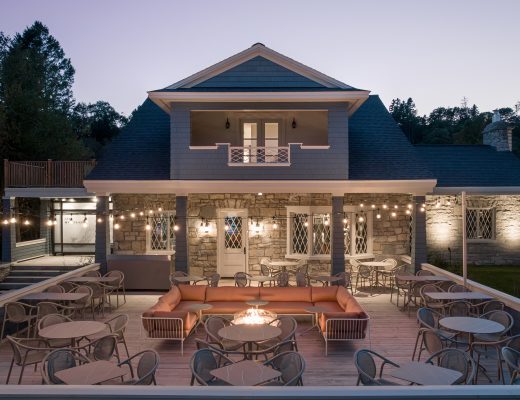is a fairly common question that clients ask the designer.
A private house in Kazan is a perfect demonstration of the fact that if a high-level professional has worked on the interior.
worked by a high-level professional, even after a few years it looks fresh and modern.
and modern.
The layout was changed only slightly and was limited to moving the doorways.
The concept of a classic interior in a modern reading can be traced in all the rooms and is supported by Venetian wainscoting.
rooms and is supported by the Venetian layout of windows and interior doors,
herringbone parquet and restrained color schemes.
The homeowner is incredibly sweet and really wanted tenderness and pink colors. But
Since the house is a family home, the designer suggested a compromise that satisfied everyone. So
the walls of the couple’s bedroom were painted in a pastel shade with a pinkish undertone. Above
above the bed, bird-lights soared on golden rings, and they were accompanied by
birds on the panel. An unusual chandelier and a molded rosette on the ceiling give the room a boudoir feel.
boudoir. In order not to make the interior look luscious, it was balanced with strict black accents – a table under the bed.
black accents – a table under the mirror, a TV cabinet and a stripe above the ceiling molding.
ceiling molding. They softened the graphicality with elegant gold details.
There is nothing superfluous in the spacious living room. White fireplace in a laconic design
is framed by a panel with a floral print.Natural motifs can be traced throughout the color scheme of this room.
color scheme of this room: a spacious upholstered sofa in the color of rainy skies, on the
on the floor is an aged rug in a shade of ice, and the windows are beautifully draped with dusty pink drapes.
with dusty pink drapes.
Children’s rooms for two heirs turned out to be dynamic, but at the same time not
overloaded, which is not tiring and gives children room for creativity. In the room
in the room of the youngest son, the space theme is successfully played out – the saucer planets above the headboard
of the bed, mysterious asteroids float on golden orbits under the ceiling. The large
area of the room allowed to allocate space both for capacious storage modules and a full-fledged workplace.
and a full-fledged workplace, as well as a sports corner.In the room of my eldest son, a soft sofa in gray melange upholstery is cozily placed,
on which one can cozy up with a fascinating book. The bed was mounted
directly above the sofa, a second tier. There the boy falls asleep, looking at posters with
of his favorite cartoon characters. Opposite the window, they put a comfortable white
table with a lifting mechanism for the table top. And on the wall separating the sleeping
The wall separating the sleeping space from the working space has a graphite wall on which you can draw with crayons.
The highlight of the interior is the guest bedroom with bunnies, which are loved by all members of the family.
without exception. Cute hares on the wallpaper of the Russian brand Loymina make everyone
in indescribable delight. An interesting design solution – a combination of wallpaper with
panels. In the center of the room is a mustard-yellow bed with a soft headboard,
which serves as a bright accent and sets a modern tone for the space. And the shiny
bedside tables and small horn lamps emphasize the refined style of the room.
style of the room.
The kitchen is done in the same understated manner found throughout the home. Built-in
appliances, convenient storage spaces and perfectly coordinated logistics make cooking a pleasant and uncomplicated experience.
food preparation a pleasant and uncomplicated task. And the large dining table
table can easily accommodate both the homeowners and their guests.
In the design of the bathroom, the homeowners put their full trust in the designer.
So in the room perfectly mate decorative plaster with a light shade of mother-of-pearl, arabesque and arabesque.
of mother-of-pearl, arabesques and six tiles of various brands and formats. Above the sink
above the sink is a mirror with an elegant border that echoes the porcelain tile.
in a coffee and milk shade. In this design there is a certain reference to oriental
motifs, but everything looks organic and easy due to the competent color solution – the shades of pink in the stucco.
shades of pink in plaster and framing moldings under the ceiling and muted
complex turquoise color in the wall panels.
Despite the fact that in the realization of this project only affordable materials were used, without any world brands.
materials, without any world brands, the interior looks expensive and modern due to the quality of all components and high quality of workmanship.
due to the goodness of all components and high quality of workmanship. It turned out to be
a real family estate, where all the needs and wishes of each member of this beautiful young family are taken into account.
