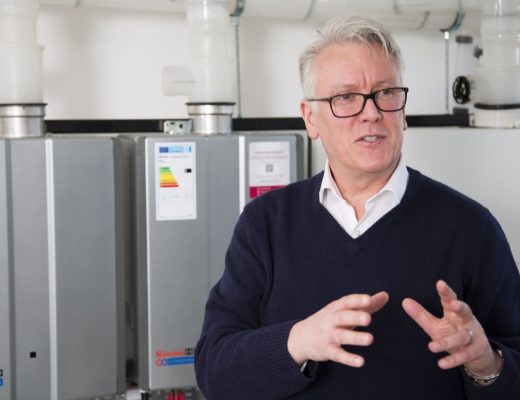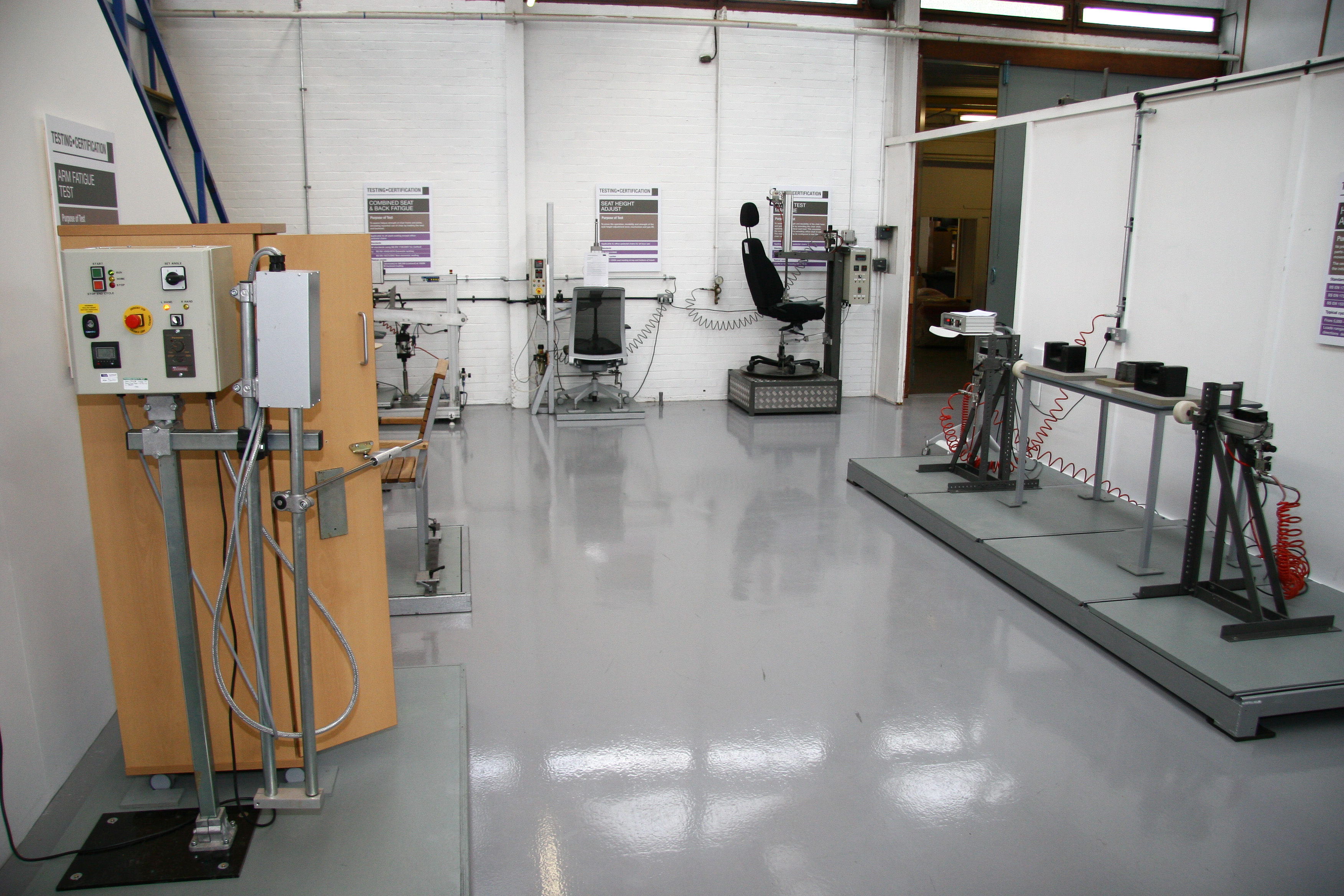Berkeley Place enhanced and transformed a beautiful Victorian mansion located in heart of Clifton, Bristol. A full renovation, the family has recently returned from abroad to live in Bristol. The brief from the client was to create a open plan living area on the ground floor with plenty of crittal glazing for light to shine through.

The vibe of the project was to enhance original features and fuse together modern/contemporary with old. The project challenges were the restoration of a beautiful, patterned floor hallway. The client needed fast turnaround times to be able to live in the home. Significant structural intervention of the ground floor was needed to create an open plan living space. The team focused on restoring old features of the project and installing ‘new’ in the form of crittal doors. Feature panelling was introduced to the walls.


The kitchen was installed with a custom fit Henley painted Neptune Kitchen with brass handles and equipped with quartz countertops, cabinet downlights, gas range and bespoke shelved larder. The flooring across the kitchen, dining room, living room, office, cloakroom and master bedroom was uplifted and insulated with Herringbone express engineered timber flooring. Berkeley Place worked with the internal structure of the property to reinforce a wall with a new steel beam to extend into the living room with new crittal doors. In the dining, living and casual living room, the fireplaces were restored to be working. In the hallway entrance and upstairs, dining and dressing rooms, the rooms were mould, cast and enhanced with cornice.


A welcome home entrance was created in the downstairs hallway installed with a black velvet runner with whipped edges and antique bronzed solid stair rods up the stairway. All doorways’ downstairs were fitted with new crittal and the stairway features were cleaned and restored. The historic and beautiful floor-tiles were restored to create a beautiful, patterned entrance hallway. Herringbone expresso engineered timber flooring is a feature of the upstairs main hallway with a clean and refinished stair balustrade.

The ground floor toilet had a makeover with a new frosted crittal sliding door installed. Equipped with quartz countertop vanity and mirror with brushed brass gold featured all from HARRODS. A tec TOTO toilet delights guests with a Japanese ands-free operation using a remote control, warm-air drying and air purification system. In the guest bathroom there is a quartz wet room ensuite forming part of an adjoining bathroom. The ensuite includes a walk-in-shower, free-standing bath, WC, basin vanity and heated towel. Touched with cross water brassware and brushed brass bidet tap. The TOTO toilets and Ropr Rhodes Quartz is in all bathrooms.
A master bedroom, dressing room and ensuite bathroom was created by modifying 2x bedrooms and adjoining bathroom to form a master bedroom suite including ensuite and dressing area. The ensuite bathroom includes a walk-in-shower, WC, basin vanity and heated towel rail. The furnishings mainly all came from HARRODS home & furniture with Farrow & Ball paint. Other furnishings were supplied from local stores based in Bristol, Bath and Somerset.


































