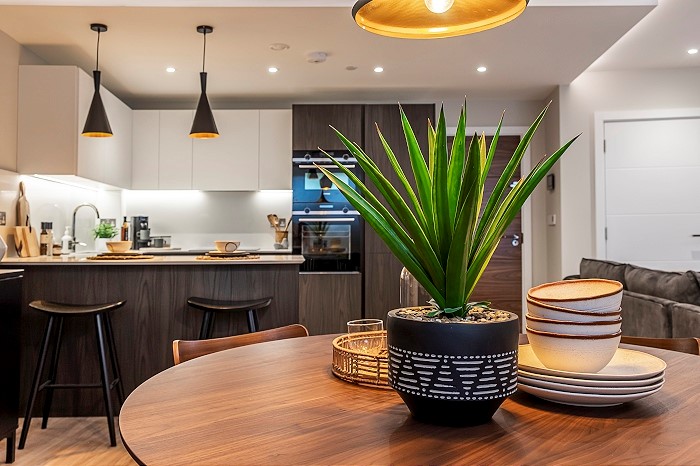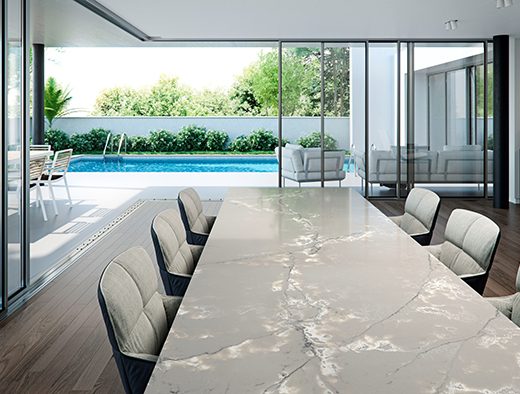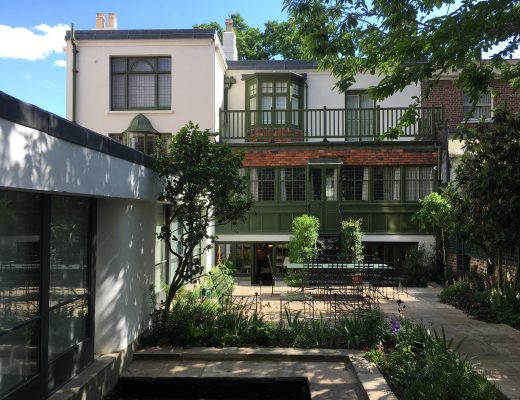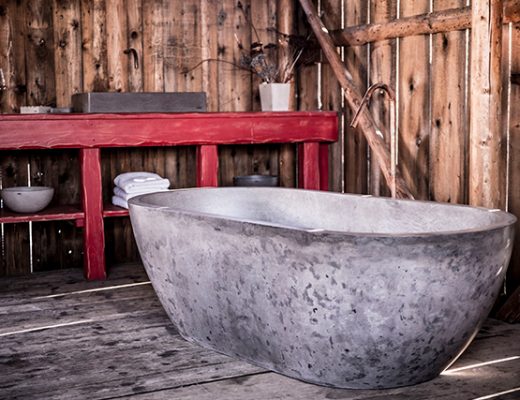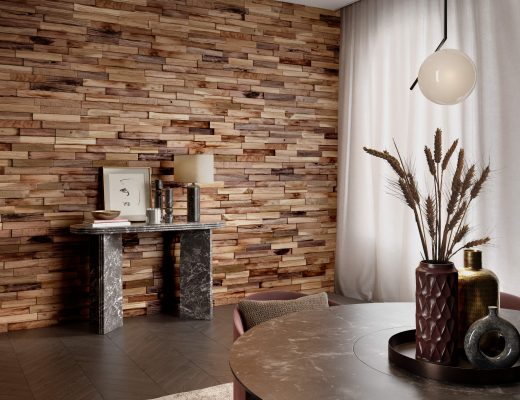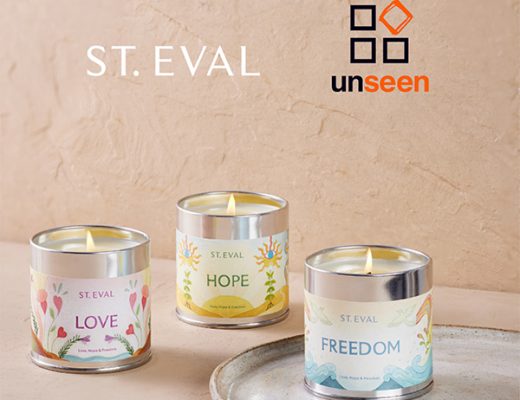Imagine a world where beautiful and sustainable homes are standard, not luxury. The Zero SW20, situated in Raynes Park, London, represents a pioneering energy-saving solution that extends beyond the UK housing and construction sector, signalling a new ecological development model that is smart, sustainable and desirable.
Raynes Park is an area of London like many others that thrives amidst a flourishing high street and an increasing number of newcomers who crave an up-to-the-minute home. These buyer expectations are inline with our recently changed home-work landscapes. Hybrid working is here to stay, as is a greater eco-consciousness and a sense of importance placed on general well-being.
Every single design detail is calculated to pull the maximum energy-saving punch; a perfect ballast of innovative techniques. Tesla Powerwalls, Passivhaus triple-glazed windows, wet underfloor heating, and a host of smart white goods are amongst the features you can expect to find.
Oxan were commissioned to equip Zero SW20 with kitchens that would reflect and support a ecological design transformation, whilst maximising on aspirational aesthetics. The kitchens are also designed to reflect the modern need for transitional, adaptable freedom.
Design The kitchen, ‘the heart of the home’, is one of the biggest drains of energy within the home. To combat this, Oxan fitted every kitchen with the most pioneering smart green technology on the market. This includes the Soho 3-Way Taps that deliver instant boiling water, as well as hot water, cold water and filtered drinking water. A Siemens WIFI connected oven completes a home that works in tandem with its owner, without wasting any precious energy resources.
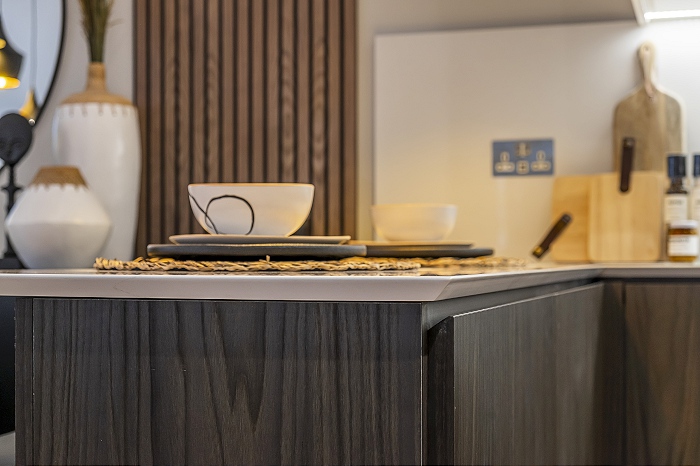
All the surfaces used were selected not only for their eco-credentials, but also for their strength, and ability to reflect light. This means that the apartments glow, exuding as much natural radiance as possible from every corner. For an apartment especially, this feeling of uplifting luminosity is paramount, making the most of the space available.
Silestone in Gold Calacutta was used for all worktop surfaces – exclusive and innovative HybriQ technology results in minimal maintenance and a high resistance to wear and tear over time. Silestone has an extraordinarily soft finish, belying its resilience.
Unlike natural granite worktops (this type of Silestone is a quartz and resin composite), the materials are bound closely together, meaning it is significantly less porous than other natural stones, and that it has no need for additional sealants.
All splashbacks supplied are in Snow White by Caesarstone. Similarly to Silestone, Caesarstone is a type of engineered stone countertop that is made by combining 93 percent quartz particles with hard resins. The result is an exceedingly durable material that is uniformly striking in appearance. Both benefit from polished finishes that require minimal, effortless cleaning.
The cupboards are a sleek and proactive design, crafted from MFC. This is a product of strict manufacturing principles, resulting in ultimate strength and durability. The finish used is a classic walnut, picked to compliment the cool, reflective tones from the surfaces and splashbacks, and to add a sense of gravitas to the space.
Throughout the brief, Oxan has delivered a multifunctional, radiant design that will stand the test of time. Sustainability, done beautifully. The Zero SW20 has been recognised as the winner of the Energy Efficiency Award 2022 for the Best London development.

