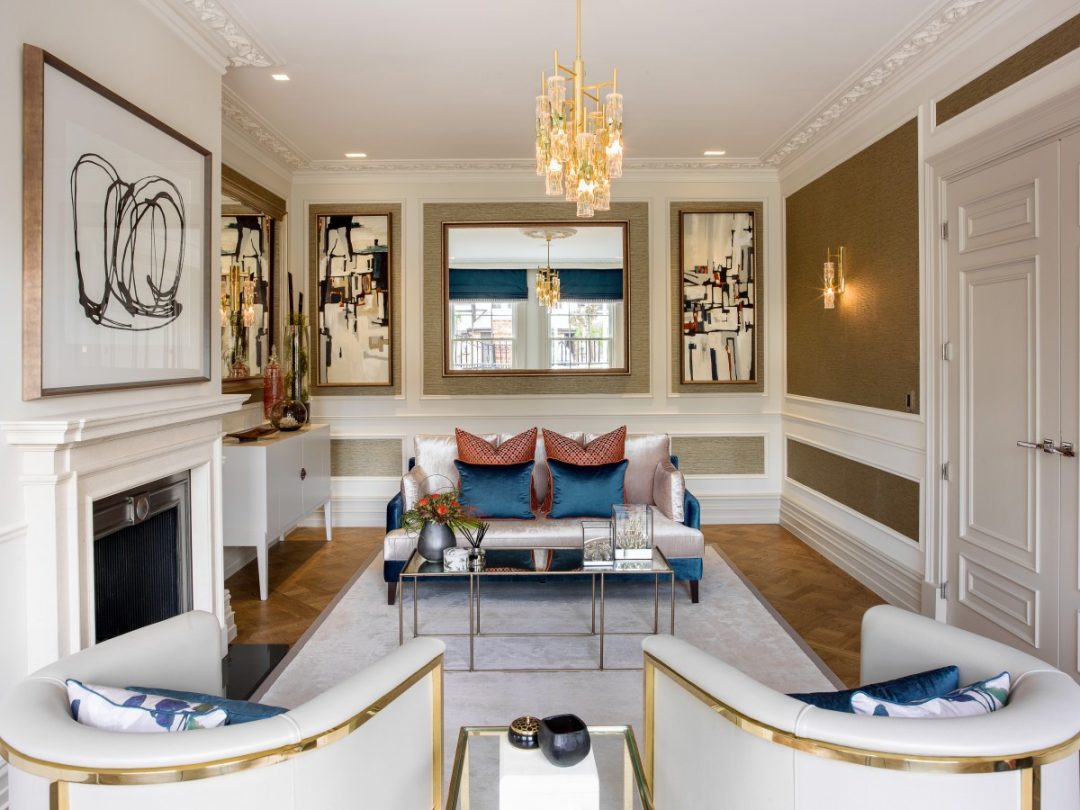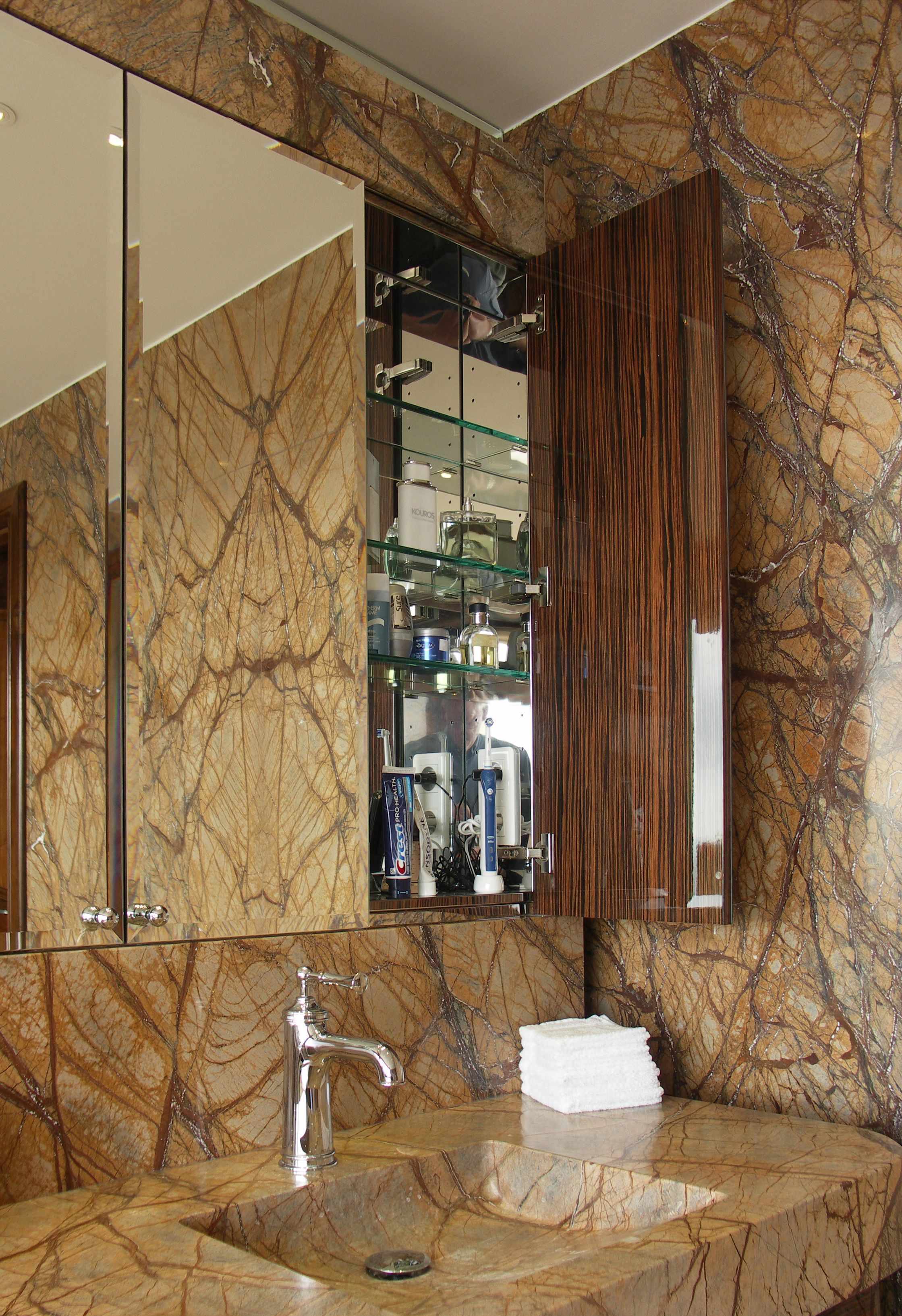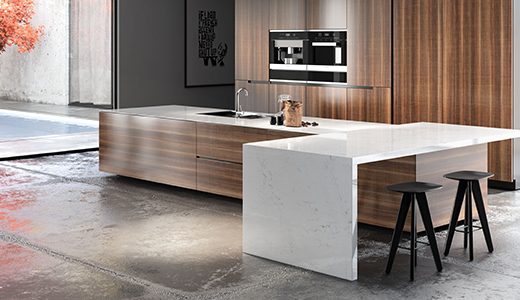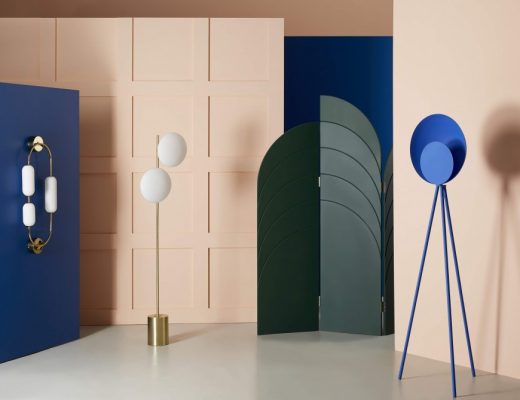This outstanding six-bedroom home sits on a quintessentially British tree-lined street not a million miles away from the plushest enclave, St Georges Hill, but whilst it looks very British on the outside, the inside is full of international flavour and charm.
This new building had been sympathetically designed to complement and fit seamlessly into its surroundings by a high end, award winning luxury property developer in which we gave the full ‘’turn-key’’ design service, which took 18 months to complete. The property sits seamlessly on the river Wey surrounded by beautiful trees and outstanding natural beauty, which we took our brief from.
We wanted a property where we brought the outside in. Throughout the whole house we incorporated lots of clever layering of textured wallpapers, mirrors and lights. During the day, natural light picks out the bold, bright colours but come dusk when you turn the lights on, a natural deep glow adds a warm and cosy feeling. I always like to look to the surrounding area for inspiration allowing the internal space to complement the area in which I’m working in.
I also wanted to create difference and would ultimately describe the finished house as ‘reminiscent of a stylish New York apartment combined with the softness of an English country house’.
Every interior detail, no matter how small, has been specifically considered, individually designed and meticulously executed to the highest standard achieving the perfect marriage of classic and contemporary design.
The property displays a beautiful earthy colour palette with punchy bold colours linking to various seasons throughout the year. Despite the calming hues throughout the property, the house also has bold touches of colour in every room. The lounge displays bold autumnal colours mixed with dragonfly blues and greens whilst the kitchen has an array of charcoal greys, depicting the river with autumnal burnt oranges portrayed through ethically sourced monkfish and salmon skins which are styled through artwork and cushions.
This outstanding property oozes luxury and comfort with elegant design features such as Versailles Parisian oak flooring, ornate cornicing and book-matched marble in the bathrooms.
The showstopper in the property is the spiral staircase, with its ornate architectural features and on a sourcing trip to Paris, I came across the beautiful seven-and-a-half-metre chandelier. It represents an old tree trunk with beautiful interesting flowers and extending branches falling through the central staircase. This married well with the wow-factor dining table that we found in Texas which was an old sawn down tree trunk topped with glass.
The property is split across three floors. The top floor has a stunning media room with a floor to ceiling glass wall and we wanted to create a feeling of being up in the treetops. You’re quite high up in this space and already amongst the canopy, so we harmoniously blended natural colours with pops of autumn oranges and yellows as well as luscious greens throughout to give a fun yet calming feeling.
One of our other favourite areas is the modern open plan kitchen living space. Being able to have the bi-fold doors completely open to the back of the house, the sense of inside outside space as one, with the delicate noise of the river and tranquillity of the surroundings makes it a hidden sanctuary!
With all the features harmoniously working together you get such a warm homely feel across the whole house.
Lisa-Marie Elkhadraoui – Design Director, Moska Design & Style
https://moskadesignandstyle.com/






