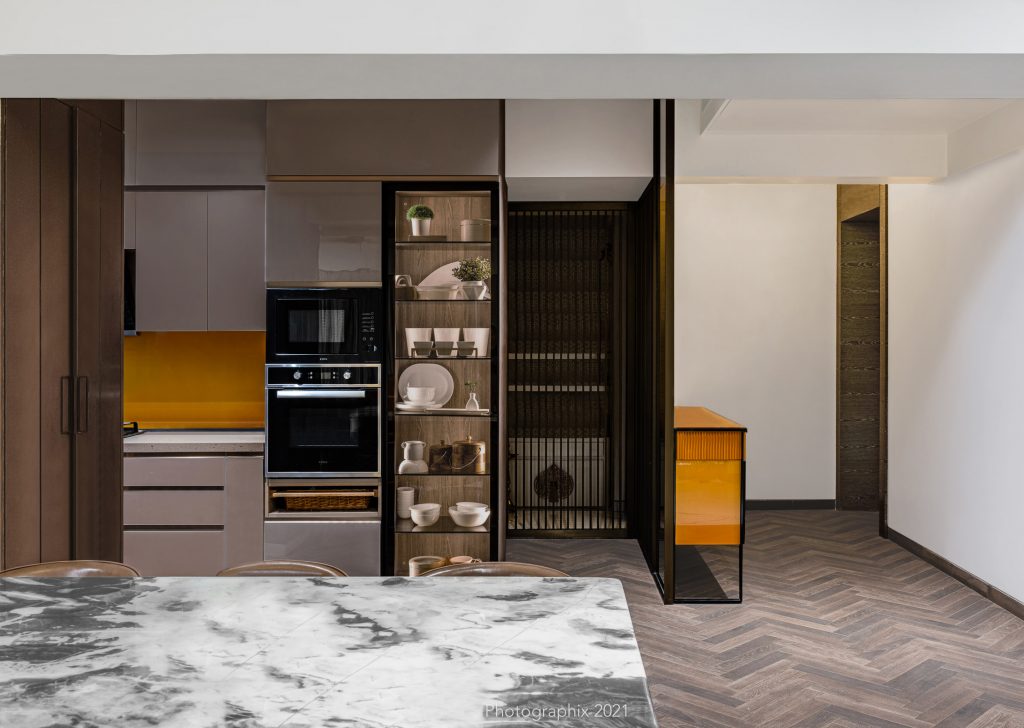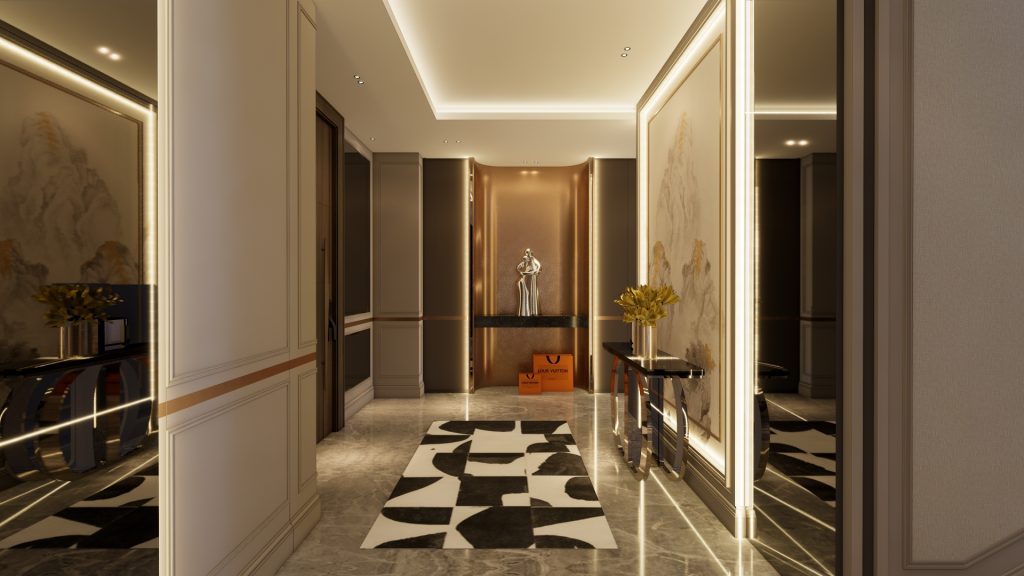Sprawling around 2300 sq ft of area, the SRK home harmonises different elements to create a cohesive and luxurious living space for a family of five. The space is characterised by an uber luxurious living area with few handpicked statement art pieces.
One of the defining features of this design is its intelligent use of patterns and textures. From intricate grooves to playful polka dots and elegant fluted patterns, every corner of the home tells a unique story through its design elements. Moreover, the design idea revolves around the skillful use of vibrant colour pops into the predominantly earthy palette, injecting energy and vitality into each room.
The client’s vision for this house was clear: a dynamic space where interaction thrives. The living, dining, and bar areas were seamlessly integrated into an open plan, promoting connectivity and openness. Each corner of the home was designed to encourage shared experiences, ensuring that every moment spent together is memorable and meaningful.
The focal point of the residence is undoubtedly the spacious living area, which serves as the heart of the home. As one enters the house, herringbone patterned flooring welcomes the user into a visually open and grand living room. Neutral tones like grey, brown, beige, black and white were used to form a bold, tasteful and elegant space. The foyer and kitchen at entrance are separated from the living and dining area with a contrasting shift in flooring from wood to Satvario marble. The distinction of this space is further highlighted by a carefully curated statement sculpture that commands attention, adding a touch of opulence. Initially met with skepticism, the clients’ trust in the vision paid off splendidly. The clean straight grooves on the wall behind the sculpture form a backdrop to balance the sculpture’s contrasting curves. The lush and immaculate carpet from Mirzapur rugs, paired with carefully selected furniture pieces sourced from international markets, completely elevates the space.
The dining area is surrounded by an exquisite dining table crafted from precious marble. Adjacent to it stands a stylish bar unit fashioned from stainless steel and fluted glass, adding a contemporary flair to the space. The sleek linear lines of the bar unit give the length and width scale to an otherwise narrow corner. Moreover, the addition of vibrant accessories enhances the visual appeal of the structure, completing the ensemble with ornate flair.
Journeying through the residence, the rooms are routed through a passage adorned with a monochromatic collage of family photographs, crafting an intimate and personalised atmosphere affectionately termed as “A Lane of Memory”. At the end of the passage, a fluted door opens into the master bedroom, a sanctuary of opulence and refinement. Here, Grandeur is expressed by an imported bed adorned in taupe and tangerine hues, set against a backdrop of sumptuous silk wallpaper. While the space exudes richness through furniture pieces, the room design approach remains rooted in minimalist sensibilities. A cozy lounge corner in the master bedroom is a sure-shot spot to sink in at the day’s end, offering solace and serenity.
The design efforts for daughters’ room resonate with the occupant, as every detail is imbued with a sense of timeless beauty and charm. Fluted white walls with delicately ornamented eaves on the ceiling, the blush-toned upholstery on the headboard, complemented by the polka-dotted wallpaper from Nilaya, set the stage for a fairy tale-inspired retreat. A customised vertical light piece adds a touch of magic, while the carefully curated furnishings and framed dresser opposite the bed contribute to a dreamlike corner within the room.
In crafting a haven for their son, an inspirational quote adorns the wall above his bed, serving as a daily reminder of his boundless potential. Geometric shapes in cool, English blues, beige, grey, brown, and white adorn the space, lending it with a contemporary touch. Thoughtfully designed storage solutions not only enhance the room’s functionality but also contribute to its appearance.
Throughout the residence, an elegant interplay of elements, colours, and materials culminates in a sophisticated and distinct abode. The use of similar neutrals throughout the entirety of the project serves to unify the space, resulting in a cohesive and open design that embodies the essence of the designer’s vision.



























































