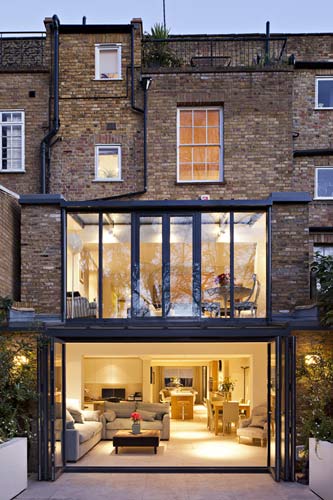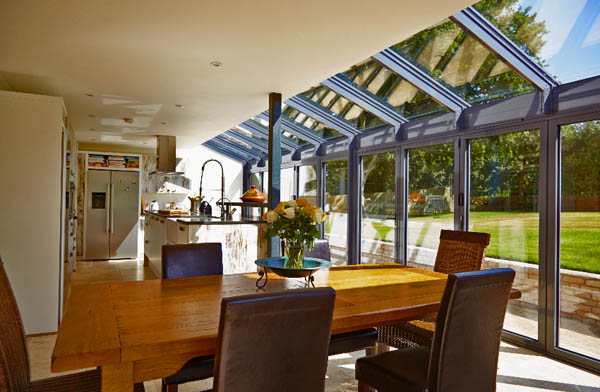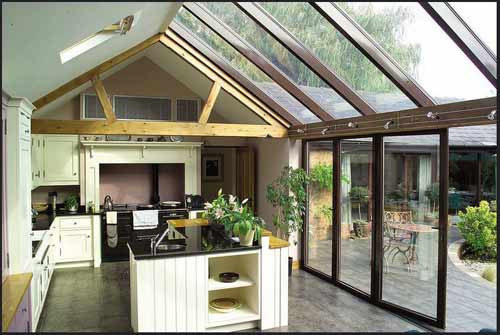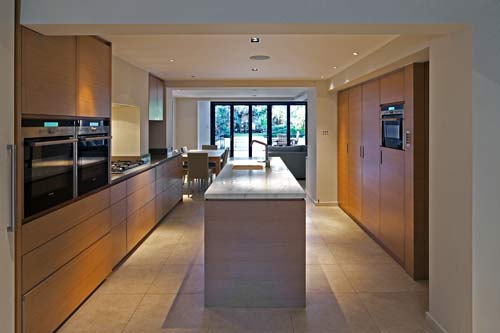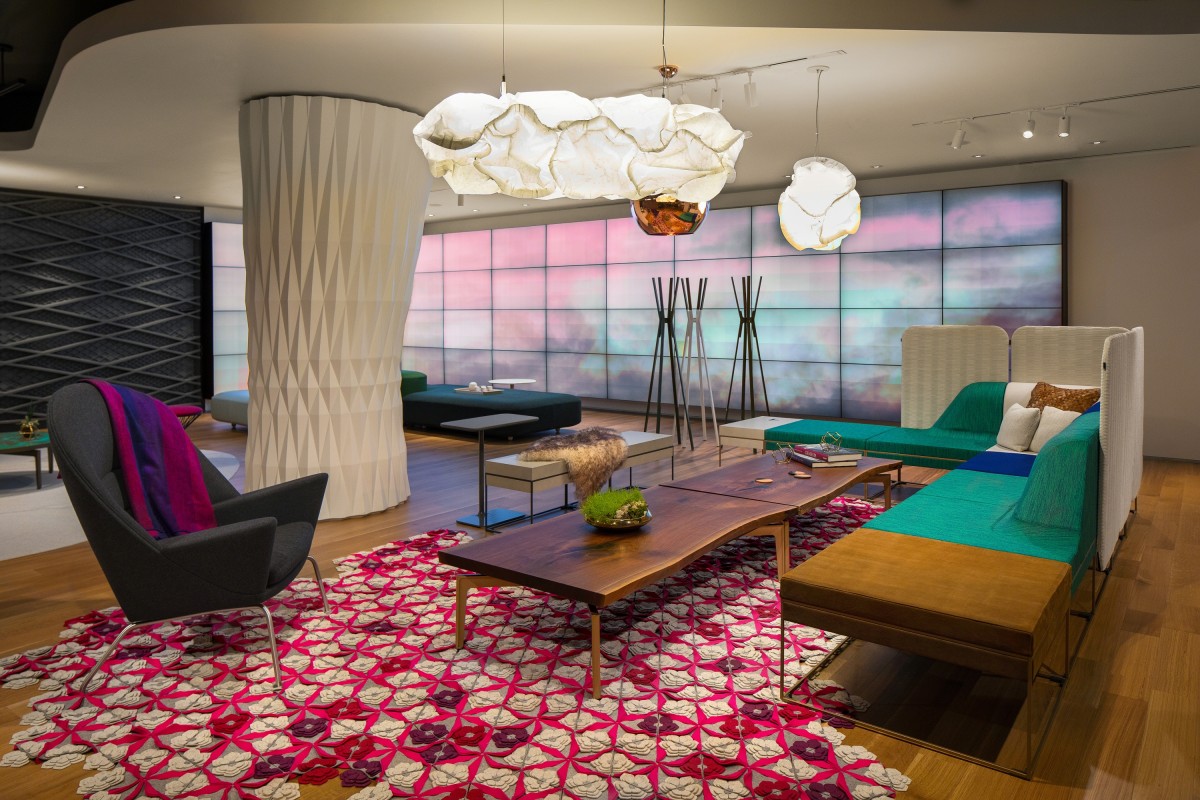Once upon a time the kitchen was the exclusive realm of house wives across the country. Thankfully much has changed since then as both sexes now enjoy demonstrating their culinary prowess to the delight of both friends and family. Not only has the kitchen become more stylish in terms of design and layout but far more diverse in terms of its usage.
Over recent years the open plan kitchen has become the trend and thus the most popular room of the house to extend. Regardless of whether you’ve got a country home or a inner city town house, a single extension has the power to transform a boxy kitchen into an open plan social hub which can neatly intermingle with culinary, living and dining spaces.
View more images of this project here
Its quite often the case that opening up the kitchen can also give the added benefit of gaining better access to the garden. Folding glass doors and floor to ceiling windows help capture additional light as well as create an indoor area that’s in touch with nature and the outdoors. During the warmer months the inner sanctum of the home can merge seamlessly with the garden to bring a feel of alfresco cooking and dining into the home, which is perfect for your next garden party!
Find out more about this town house transformation project here
Where to start with your open plan kitchen extension?
1) Inspiration
Photos of existing properties serve as a great place to start when it comes to gathering together your ideas and inspiration.
The internet is a valuable resource when it comes to finding inspirational designs taken from homes all over the world. No matter what your tastes, be persistent and you’ll eventually be rewarded. Create a physical and digital scrap book of your preferences using Powerpoint or Pinterest and think about pulling together images from magazines and brochures. You could even start now by getting a free copy of the Apropos brochure by post or pdf download.
A few good resources for images include Google images, Pinterest and Houzz, which are all fantastic platforms to start finding inspiration.
Pinterest – Glass extensions examples
2) Planning the Space
Begin by deciding how you’d like the additional space to be used and exactly how it would fit in with the existing space. Potentially you might decide that its time for a complete revamp and thus have the ability to work from a blank canvas.
For instance consider a few of these commonly asked questions;
– Should the dining room area become part of an open kitchen in formal or relaxed fashion?
– Would your preference be to incorporate living space as part the area?
– Will the room be used for entertainment or strictly remain an area for preparation and cooking?
– What sort of style kitchen would you like ideally?
– What should be the overall shape of the room: galley style, L-shaped or U-shaped?
– Should an island or bar be incorporated as part of the design?
– What type of lights should be used and where should these lights be placed for best effect?
View the full gallery of contemporary kitchen extensions here
All these types of considerations are useful to have in mind before you sit down and start talking to any professionals. Its not that it has to be set in stone but at least it will give you a direction to work from. Many firms such as Apropos Conservatories offer design consultancy as part of their service offering which can help make fantasy become a reality as practical considerations are taken into account.
Remember that when it comes to extending your home and removing space from your garden, its always worth leaving a reasonably sized garden behind as homes with little or no gardens can have their re-sale values diminished.
Planning permissions
Don’t repeat the mistake that so many people many have made in the past by going ahead and building without the proper permission. Making structural changes often requires prior approval before anything can be legally installed. Failing to do so can result in long delays, fines and in extreme cases it can require that the new structure to be completely dismantled – a costly and frustrating process for everyone involved.
Remember that if your in ownership of a listed building then your going to have to jump through planning permission hoops no matter how small the change. Overall, give yourself time and remember to be patient when awaiting the grant – giving yourself 2-3 months prior might sound like a lot of time but its worth allocating this time in advance if possible.

