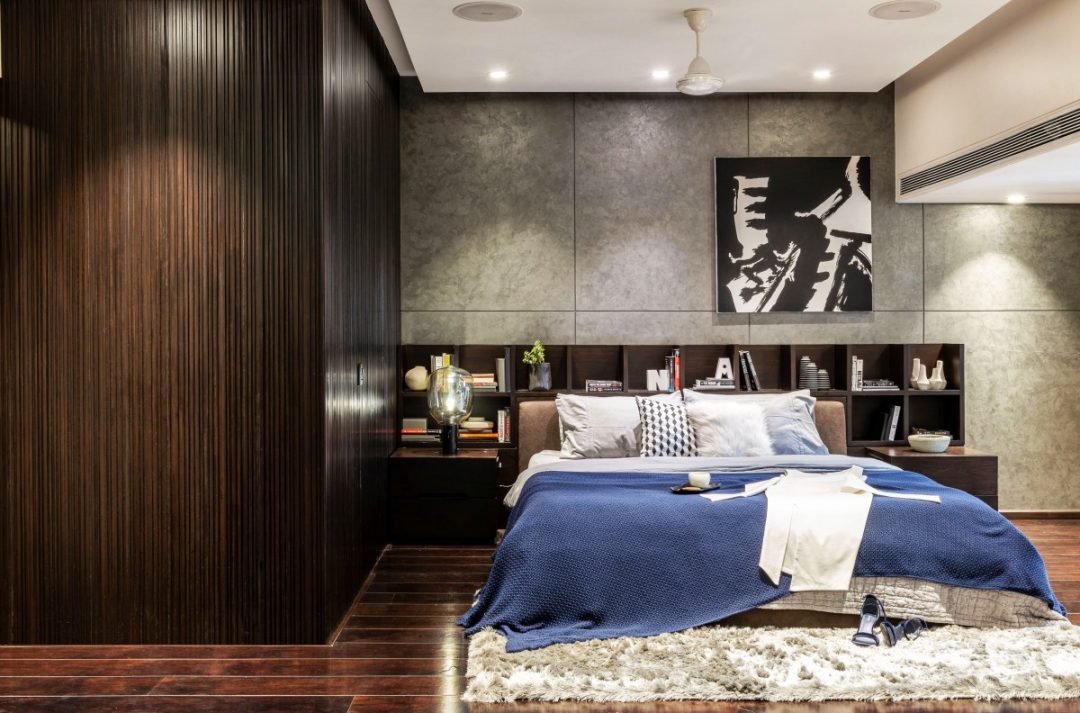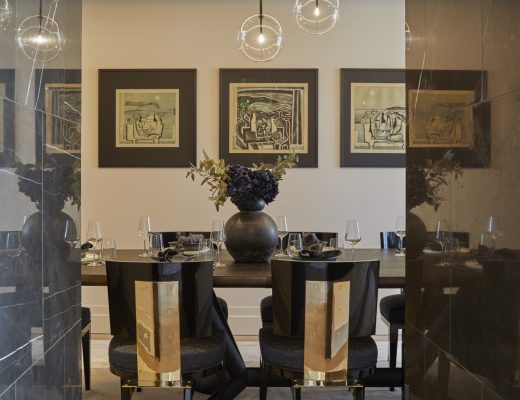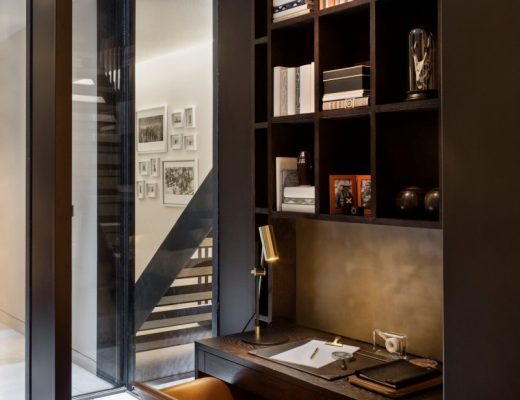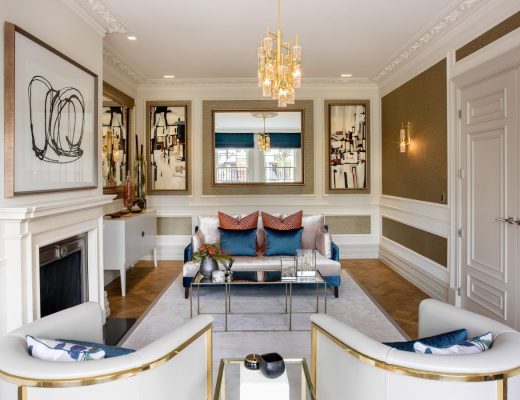A lavish residence rendered with dramatic volume transitions, flexible spaces and modern minimalism
Enduring the luxe of Napean sea road in Mumbai, this novel residence for Namira and Auchitya sets a standard for modern minimalism in India. Inspired by the straight out of movie vibe of New York homes and lifestyle of the young couple, a home composed of flexible spaces is conceived. Covered in an elegant monochromatic palette of grey, the bespoke design reflects the flamboyant personalities of the clients.
With a rationale of creating volumes that are not just limited to bland enclosures, the former two-bedroom enclosure is enhanced into a vast open plan to curate a fluid pattern of spatial functions. The design overcame the conundrum of privacy in the open plan, through foldable flush doors that divide spaces desirably. The living room flows into the kitchen with an enclosed powder room in the corner and contemporary breakfast island concurrent to the living room, crafting a levelled volume that is made flexible by means of foldable doors. The pre-existent bedrooms have been opened up to form a suite with a lounge that experiments with transitional spaces while the lounge room can be turned into a guest room and used independently. In an endeavour to encompass functionality in every inch of space available, the walls are realigned between the living room and bedroom to curate extra space for a walk-in closet that is customised for the lady of the house. Browsing pockets formed as a result of this realignment, create a defined lobby for each bedroom giving an unobstructed access, whilst the bedrooms are separated by the folding door.
The interiors elaborate the lore of design as hues of deep grey palette resonating peace and luxe, parade over the entire volume. The minimalistic cues of design are generated through furniture that is defined in classic geometry, while being distinguished by material. The skeletal structure such as beams are rather exposed than being covered with a false ceiling that reduces the volume. The wall behind the square-fluted wooden television unit is composed of a grey grid that engulfs the main door, providing an unobstructed view of the frame. The storage units coalesce into the walls, engraving minimal planes.
Material composition is another asset of the design, while its robust involvement communicates the design language. The lustrous bronze Armani flooring amidst the variant palette of furniture builds a distinct character of living room. The black glass panelling of the sliding door at the transition between living room and kitchen, multiplies the scale of space encompassing freedom in the user experience.
Subsequently, the mirrored storage bordering the lobby leading to lounge room expands the volume, therefore avoiding congestion. The walk-in closet at the entrance of the bedroom wrapped of fluted solid wood cladding, stands unique curating a dramatic entrance into the bedroom and hiding the doors of walk in closet and bathroom. The dark wood flooring renders the ambience of the suite and the lounge, adding warmth to them.
Bespoke furniture that coalesces into the unique design vocabulary is a special facet. The colour palette and contemporary art narrate the enthusiastic journey of design, while contributing to functionality. The hand-trowelled grey textured paint on the wall behind the living room seating, camouflages the two doors that open into bedroom, thus maintaining the fluidity of planes. The grey hues of kitchen’s veneer add elegance to the monochrome of interiors. The pink hues of the walk-in closet are customised according to the client while adding quirkiness to the space. The abstract paintings channelling life into each space radiate the essence of dark palettes in homes. Adding to the minimal accents, photo albums accentuate the subtle palette of lounge while inserting the memories of the clients into the design.
Intellectually established design saga of the residence successfully crafted an abode through spatial experimentation and empathetic design development. The designers composed narrative special extravaganza to deliver a whimsical experience in this quiet minimal residence.






