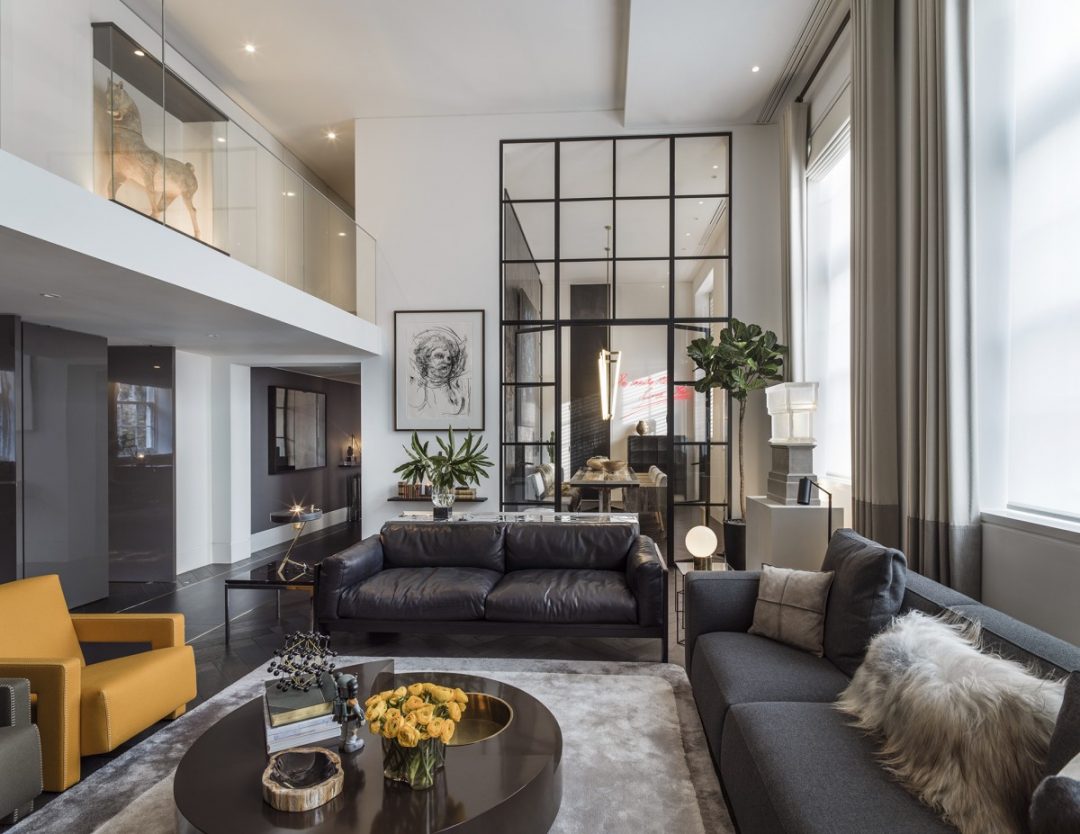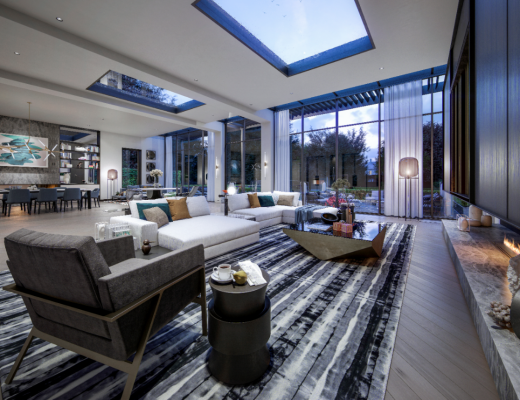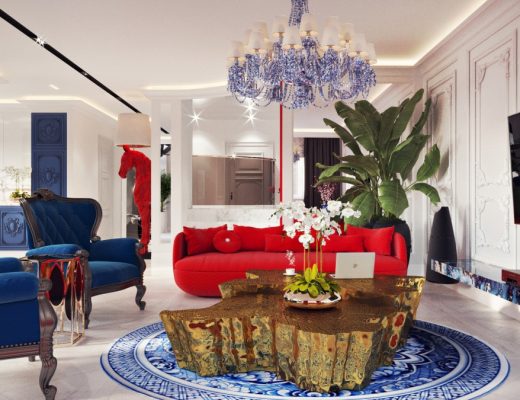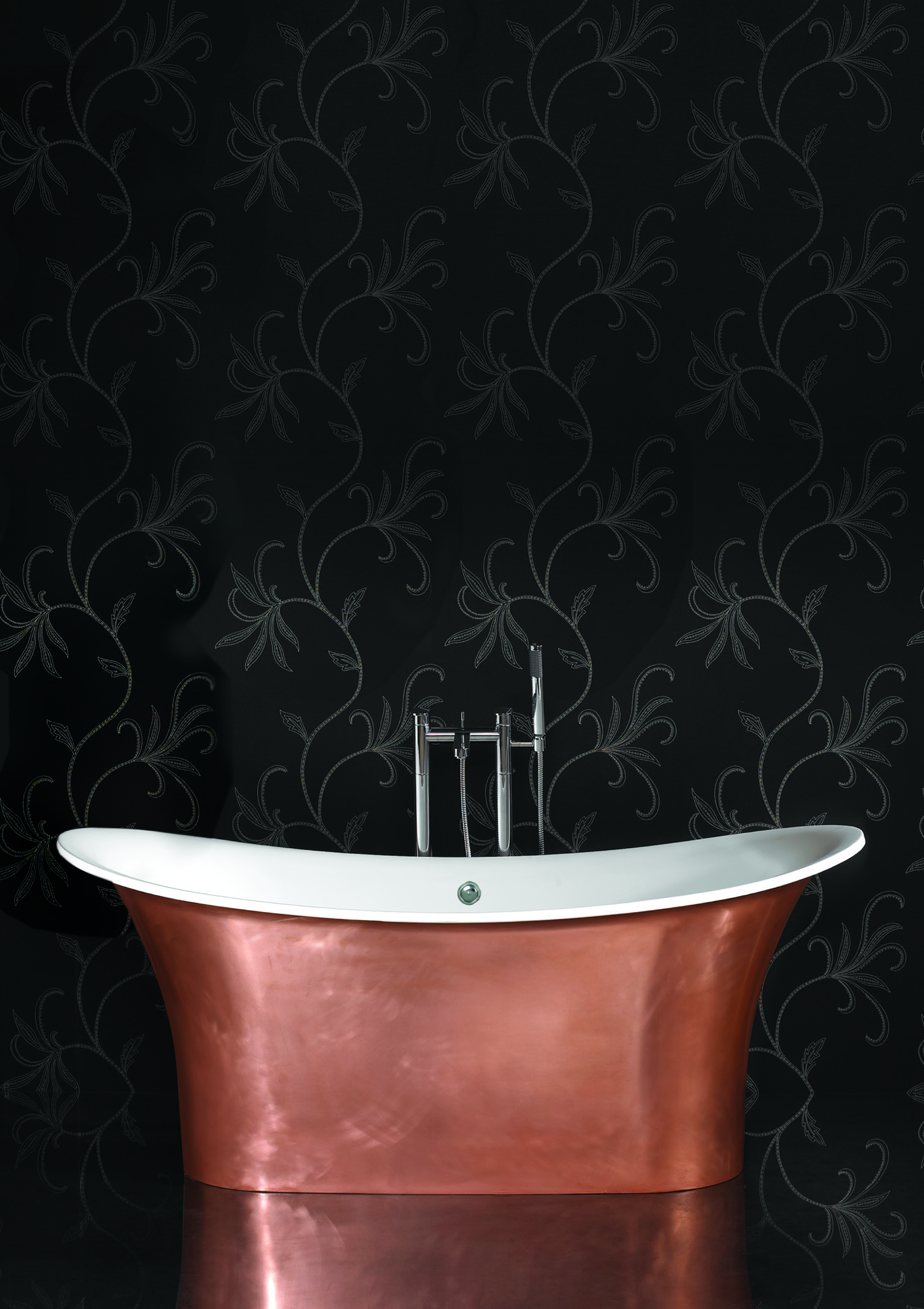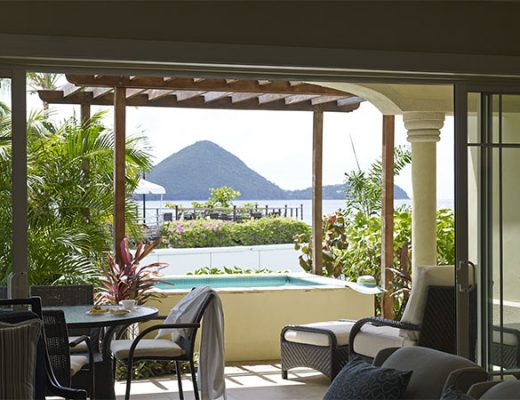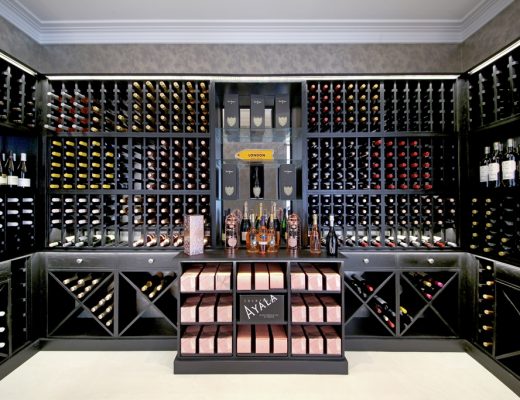This stunning apartment in central London, designed by iconic interior designer Kelly Hoppen MBE, immaculately showcases the eclectic and vibrant style of its owners. The genius of its design lies in its complete transformation; with her expert vision, the once empty space was constructed by Kelly into an exceptional apartment befitting of the client.
The double height space allows for the whole design to breathe and captures every moment of the natural daylight. Luxurious, oak herringbone flooring by Hakwood guides you through the space and to emphasise the height, Kelly’s trademark signature runners were installed on the walls in contrasting Italian stones, juxtaposed against a specialist plaster finish, to enhance and showcase the sheer volume of the living areas.
“Capturing the natural light within this design was key and using bespoke glass panelled metal doors and openings where possible allowed me to create a more open and inviting space.” – Kelly Hoppen MBE
When designing the property, Kelly took inspiration from the client’s vast private art and furniture collection, which includes an eye-catching Tracey Emin neon sign, using this mixture of key pieces within a dramatic, modern and timeless design to create a truly unique space that both complements and amplifies these one-of-a-kind items.
The core principles of Kelly’s iconic East meets West philosophy, incorporating clean lines, balance and symmetry, are evident throughout the striking design, and her signature neutral palette offers the ideal foundation for contrasting accents of colour and texture provided by accessories, furniture, and art.
“The use of a neutral fabric palette of velvets and Swedish linens allows for those one-off moments of a pop of colour, that show the enthusiasm and character of the client.” – Kelly Hoppen MBE
The clever use of bespoke lacquer pivot screens in the living area allows division of the space, affording privacy and creating zones when needed, whilst keeping the flow of the open plan design. The exposed, glass fronted wine cellar integrated into the staircase is another innovative idea and intelligent use of space; a cutting-edge yet functional design feature.
“This is a modern and timeless apartment with all the home comforts a home should have but with that spark of intrigue and excitement that I am proud to have designed.” – Kelly Hoppen MBE
Photo credit – Mel Yates

